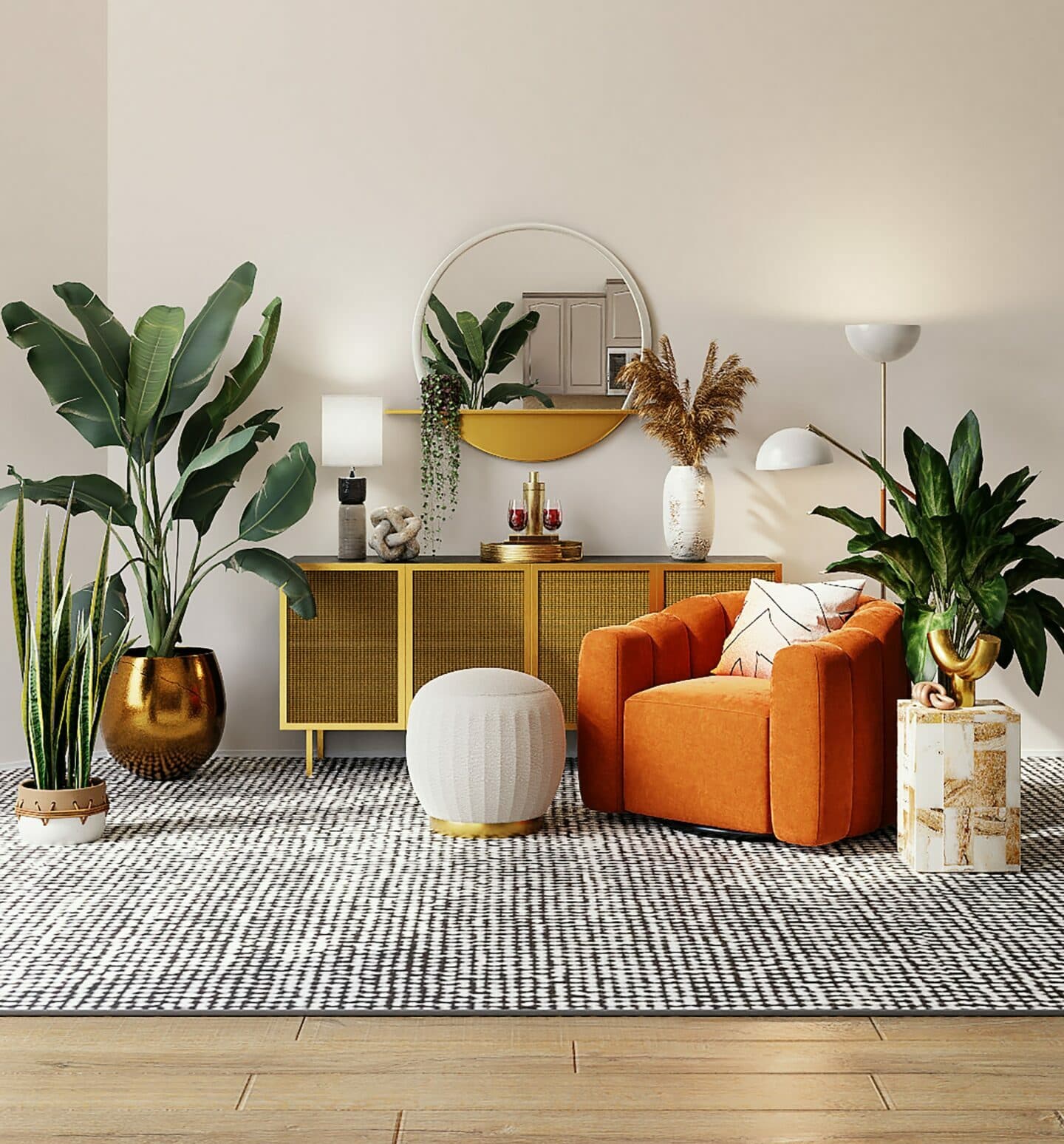Our branches
Petts Wood
26 Station Square
Petts Wood, Kent, BR5 1NA
Sales
Email us
t: 01689 819991
Lettings
Email us
t: 01689 819991
Orpington
352 High Street
Orpington, Kent, BR6 0NQ
Sales
Email us
t: 01689 821904
Lettings
Email us
t: 01689 821904
Green Street Green
3 Brittenden Parade
Green Street Green, Kent, BR6 6DD
Sales
Email us
t: 01689 850136
Lettings
Email us
t: 01689 850983
Beckenham / Bromley
143b Westmoreland Road, Bromley,
Kent , BR2 0TY
Sales
Email us
t: 020 8464 3030
Lettings
Email us
t: 020 8464 3030





