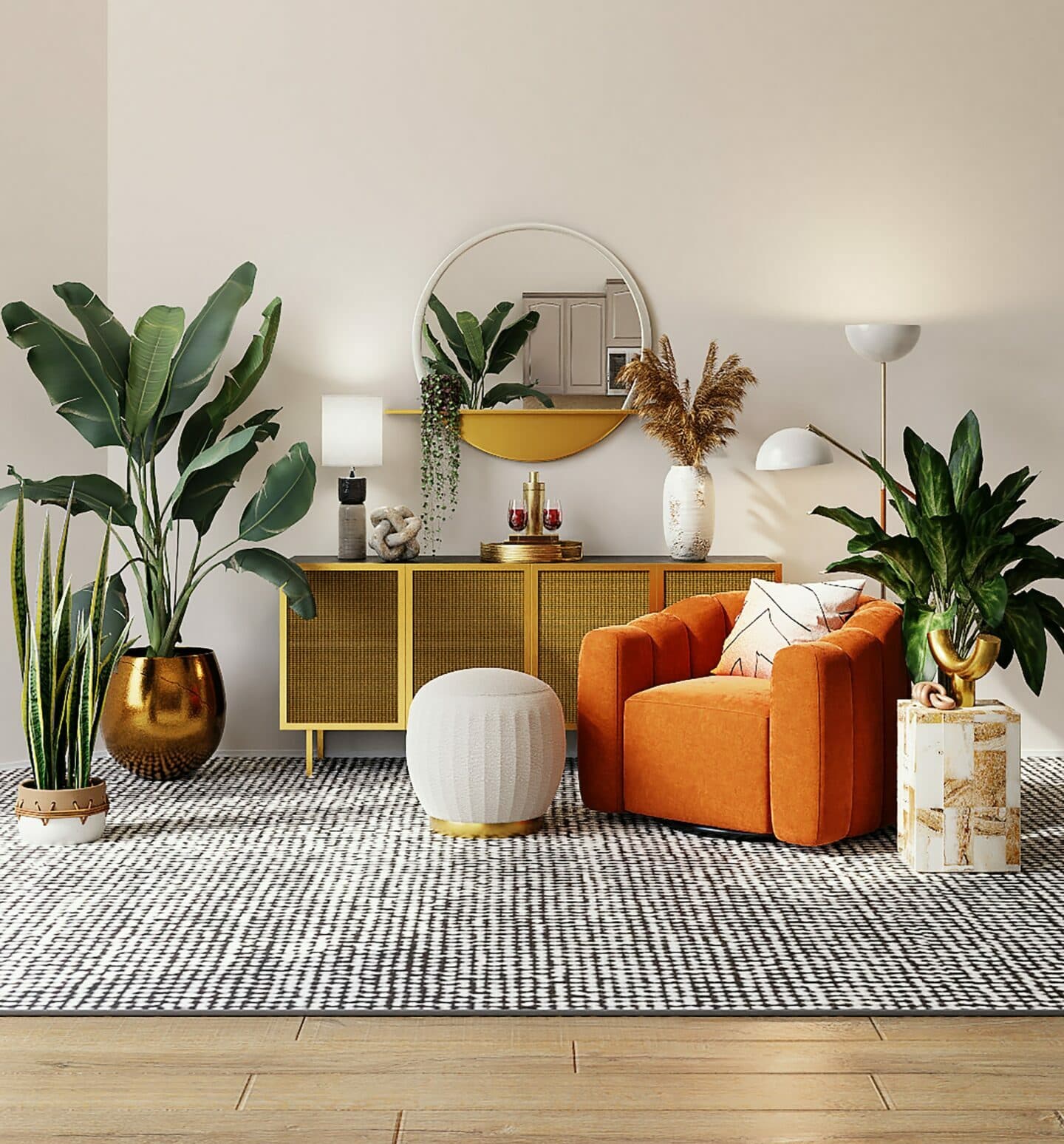Spacious two bedroom, two bathroom ground floor apartment offered in 'almost new' condition, 'Chain Free', with a Share of the Freehold. Situated in a highly desirable block of just six apartments in a secure gated development. The block is in a sought after residential road opposite South Hill Park, just a short walk from local shops and amenities. Excellent transport links nearby include fast trains to London from Bromley South mainline station and convenient bus routes into surrounding areas. Bromley High Street, with its wide array of shops, restaurants, and leisure facilities is also close at hand. Ideal for professionals, downsizers, or investors so early viewing is highly recommended. Other benefits include a fully fitted kitchen, large lounge, two patios, gated residents parking and communal grounds.
COMMUNAL ENTRANCE
Secure entry code operated front door with opaque glazed inserts leads into entrance hall with ceramic tiled floor, electric heater, lift and stairs to all floors.
ENTRANCE HALL 5.28m x 1.73m (17'4 x 5'8)
Hardwood front door leads into entrance hall with coving, radiator, wall mounted secure entry phone handset, airing and cloaks cupboards.
LOUNGE 5.97m x 4.42m (19'7 x 14'6)
Double glazed window to side and double glazed French doors to front with fitted white plantation shutters lead to West facing patio. Coving, two radiators and wall lights.
FITTED KITCHEN 3.15m x 3.15m (10'4 x 10'4)
Double glazed window to side, down lights and ceramic tiled floor. Range of wall units with under lights, base units with granite work surfaces over and inset 1.5 bowl brushed steel sink with mixer tap. Four ring gas hob with oven below, brushed steel splash back and extractor hood over, integrated Seimens appliances include washing machine, dish washer, fridge and freezer. Glow worm boiler within wall unit.
FAMILY BATHROOM 2.03m x 2.01m (6'8 x 6'7)
Opaque double glazed window to side, half tiled walls and fully tiled floor. Panel bath with shower mixer tap, concealed cistern low level WC and inset wash hand basin with mono bloc mixer tap. Down lights, extractor fan and chrome ladder towel warmer.
BEDROOM ONE 4.11m x 3.99m (to wardrobes) (13'6 x 13'1 (to ward
Two double glazed doors to rear with fitted white plantation shutters lead to East facing patio. Coving, radiator, down lights and set of built in wardrobes to one wall.
EN SUITE 2.29m x 1.47m (7'6 x 4'10)
Ceramic tiled floor, half tiled walls with fully tiled walls to shower. Double shower cubicle with wall mounted controls and screen, low level WC and pedestal wash hand basin with mono bloc mixer tap. Down lights, extractor fan, electric shaver point and chrome ladder towel warmer.
BEDROOM TWO 4.11m x 3.18m (13'6 x 10'5)
Two double glazed windows to rear with fitted white plantation shutters, coving and radiator.
COMMUNAL GROUNDS AND PARKING
Residents parking to front behind secure entry code operated electric gates with communal gardens to rear.
LEASE & CHARGES
We have been informed that the property comes with a Share of the Freehold and the annual service charge is circa £2,000 per annum.
TOTAL FLOOR AREA
The internal area as per the Energy Performance Certificate is 85sqm (Approximately 915sqft)
COUNCIL TAX BAND 'E'



