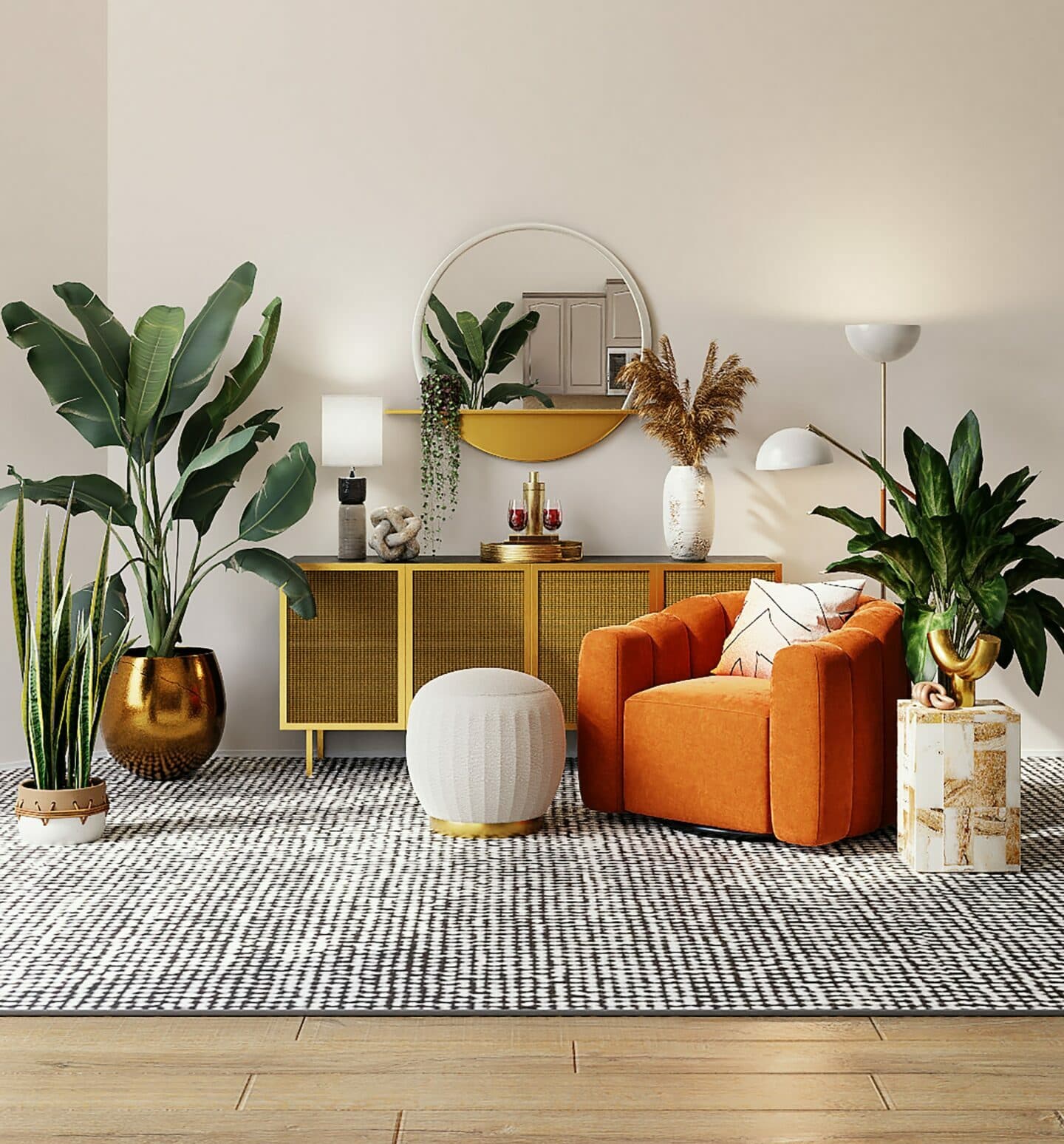'Chain Free' immaculate split-level 1109sqft conversion flat comes to market in pristine condition and lovingly referred to by its current owners as their “house within a house", blending stunning original period features and high ceilings with contemporary finishes and modern conveniences. Comprising two generously proportioned double bedrooms, each with its own en-suite, the master also benefits from a walk-in wardrobe. The stylish, fully fitted kitchen/diner comes with integrated appliances and range cooker offering ample space for cooking and entertaining, while the spacious 17'7 x 14'3 lounge is ideal for relaxation. Additional highlights include a cloakroom, study, and ample cleverly integrated storage. Outside the private south-facing garden offers a retreat for unwinding, with a freehold garage behind. This remarkable home offers the best of both worlds: period charm, modern luxury, and unbeatable convenience.
COMMUNAL ENTRANCE
Secure entry phone operated door leads into communal entrance with stairs to front door.
ENTRANCE HALL
Hardwood front door with opaque glazed insert leads into entrance hall with radiator, tiled floor and wall mounted entry phone handset.
CLOAKROOM 1.27m x 0.91m (4'2 x 3')
Double glazed stained glass effect window to rear, concealed cistern low level WC and tiled floor.
FITTED KITCHEN/DINER 3.84m x 2.95m (12'7 x 9'8)
Double glazed window to rear, radiator, down lights and tiled floor. Range of white modern wall units with under lights, base units with wooden work surfaces over and local tiling, 1.5 bowl enamel sink with period style mixer tap, TV aerial point and space for table. Boiler cupboard, space for tall fridge freezer integrated washing machine, range cooker with warming plate and extractor hood over,
LOUNGE 5.36m x 4.34m (max) (17'7 x 14'3 (max))
Double glazed window to front, picture rail, cable point and radiator. Ornate ceiling rose and wrought Iron feature fireplace with ornate tiling and tiled hearth and freshly laid carpets.
BEDROOM ONE 4.95m x 4.34m (max) (16'3 x 14'3 (max))
Double glazed window to front, radiator, TV aerial point, down lights and freshly laid carpets.
EN SUITE SHOWER ROOM 2.57m x 2.11m (8'5 x 6'11)
Double glazed window to front, extractor fan and tiled floor. Pedestal wash hand basin with local tiling, mono bloc mixer tap and mirror over, low level WC and fully tiled shower cubicle with wall mounted Mira shower.
WALK IN DRESSING ROOM
Walk in wardrobe with shelving and hanging areas.
BEDROOM TWO 4.27m x 4.27m (14' x 14')
Double glazed window to rear, radiator, down lights and freshly laid carpets.
EN SUITE BATHROOM 3.66m x 1.63m (to wardrobes) (12' x 5'4 (to wardro
Velux window to side, eaves storage, radiator, chrome ladder towel warmer, tiled floor and extractor fan. Inset sink with mixer tap, mirror over and storage below. Panel bath with mixer tap and hand wand, fully tiled walls, wall mounted shower over and screen, Low level WC, wardrobes and storage.
STUDY 2.16m x 1.09m (7'1 x 3'7)
Stained glass effect Velux window to side, radiator and extractor fan.
FREEHOLD GARAGE 5.13m x 2.62m (16'10 x 8'7)
Freehold garage en bloc accessed via slip road at the end of Wanstead Close
COMMUNAL GARDENS
Large South facing communal garden with mature tree and shrub borders.
LEASE & CHARGES
There is no ground rent and the lease has been extended with approximately 171 years remaining. The service charge is £100 per month (£1200 per annum)
TOTAL FLOOR AREA
The internal area as per the Energy Performance Certificate is 103sqm (Approximately 1109sqft)
COUNCIL TAX BAND 'D'
LOCAL AMENITIES & ACCESIBILITY
Perfectly positioned just minutes from the local amenities at Bickley Point and Bickley Station, 0.5 miles from Bromley High Street with easy access to a vibrant mix of shops, bars, restaurants, and town facilities. Both Bromley North and Bromley South stations are within easy reach—offering fast connections into central London in under 20 minutes from various stations. Good local bus routes also run along Widmore Road.



