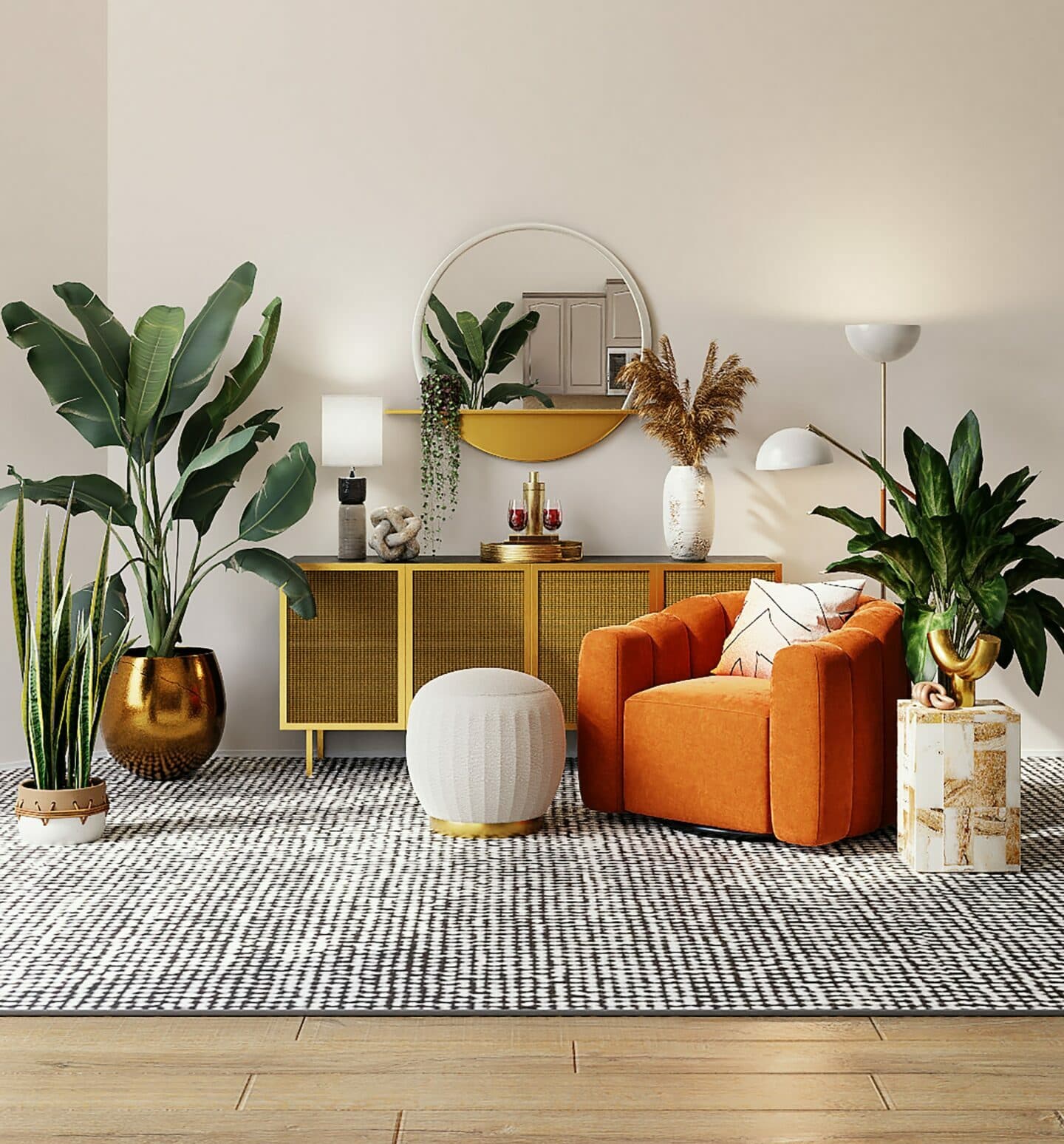SHARE OF FREEHOLD. Located on the ground floor of this attractive conversion is this beautifully presented one bedroom ground floor apartment. The property has a tremendous amount of selling points including gated off road parking, modern décor and a communal garden. The property offers buyers a modern fitted kitchen and bathroom, light bay fronted lounge with high ceilings and a master bedroom with a full range of fitted wardrobes. The property is available now to view and if you are a first time buyer looking to move straight in or a downsizer looking for the perfect apartment, this well located property is one not to be missed.
Front of Property
Communal parking to the front access via electric gates and a pedestrian access gate to the side
Hallway
Solid wood front door. Radiator. Laminate wood flooring. Large storage cupboard with electrical points. Fitted alarm system.
Kitchen 2.84m x 1.98m (9'4 x 6'6)
Double glazed window to the front. Cupboard enclosed Worcester Bosch boiler. Fitted kitchen with a range of wall and base units and rolltop work surfaces. Built in over with 4 burner gas hob and extractor fan over. Stainless steel sink, mixer tap and drainer to the side. Space and plumbing for washing machine. Space for freestanding dishwasher. Part tiled walls.
Lounge 5.66m x 4.22m (18'7 x 13'10)
Double glazed bay window to the front with plantation shutters. Radiator. Laminate wood flooring.
Master Bedroom 4.39m x 3.25m (14'5 x 10'8)
Double glazed window to the front. Full range of built in wardrobes. Laminate wood flooring. Radiator.
Bathroom
Three piece suite comprising a panel bath with mixer tap that is wall mounted, thermostatic shower and separate shower attachment with a glass shower screen. Vanity wash hand basin with mixer tap and storage under. WC. Part tiled walls. Tiled flooring. Wall mounted heated towel rail.
Communal Gardens




