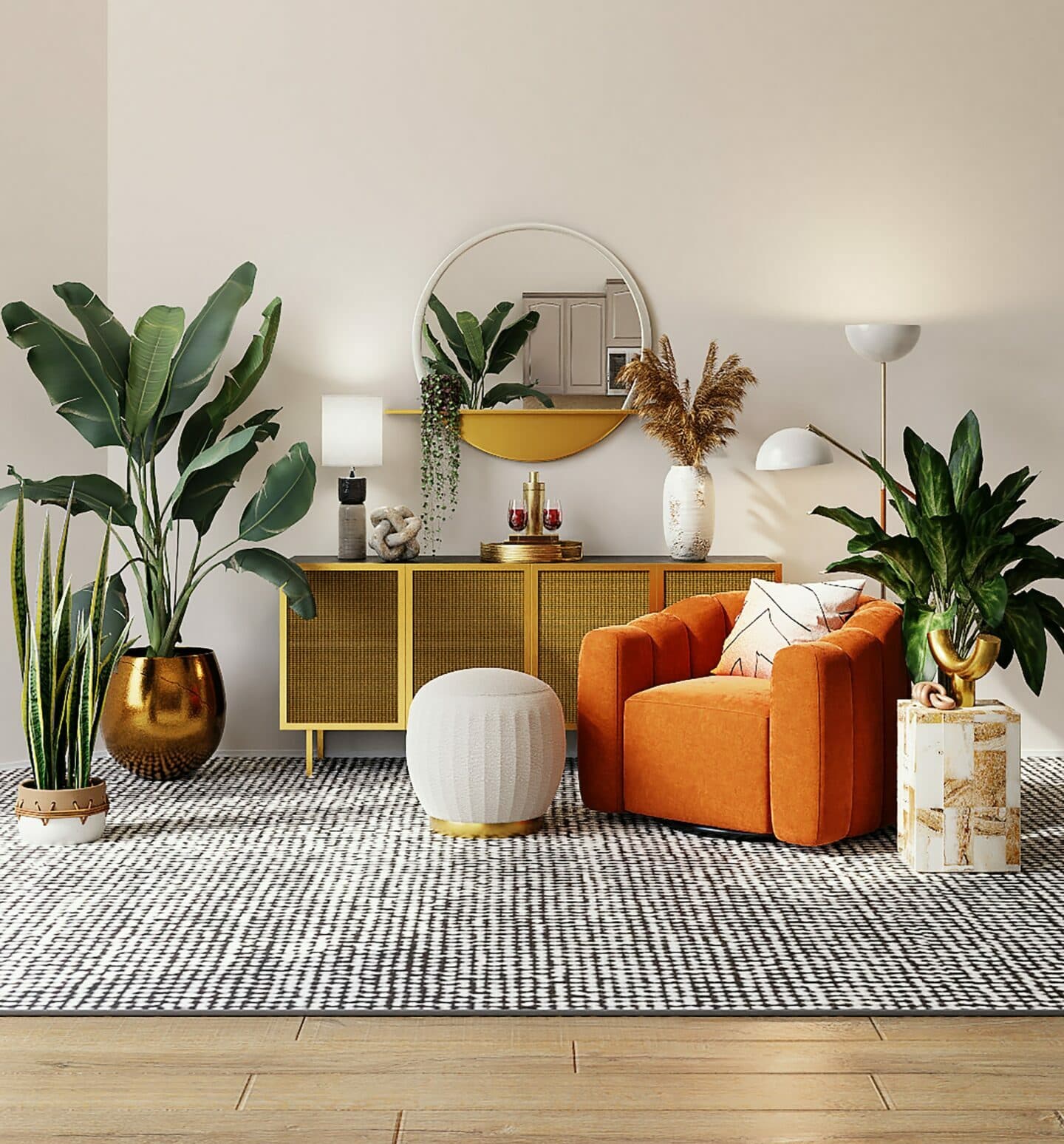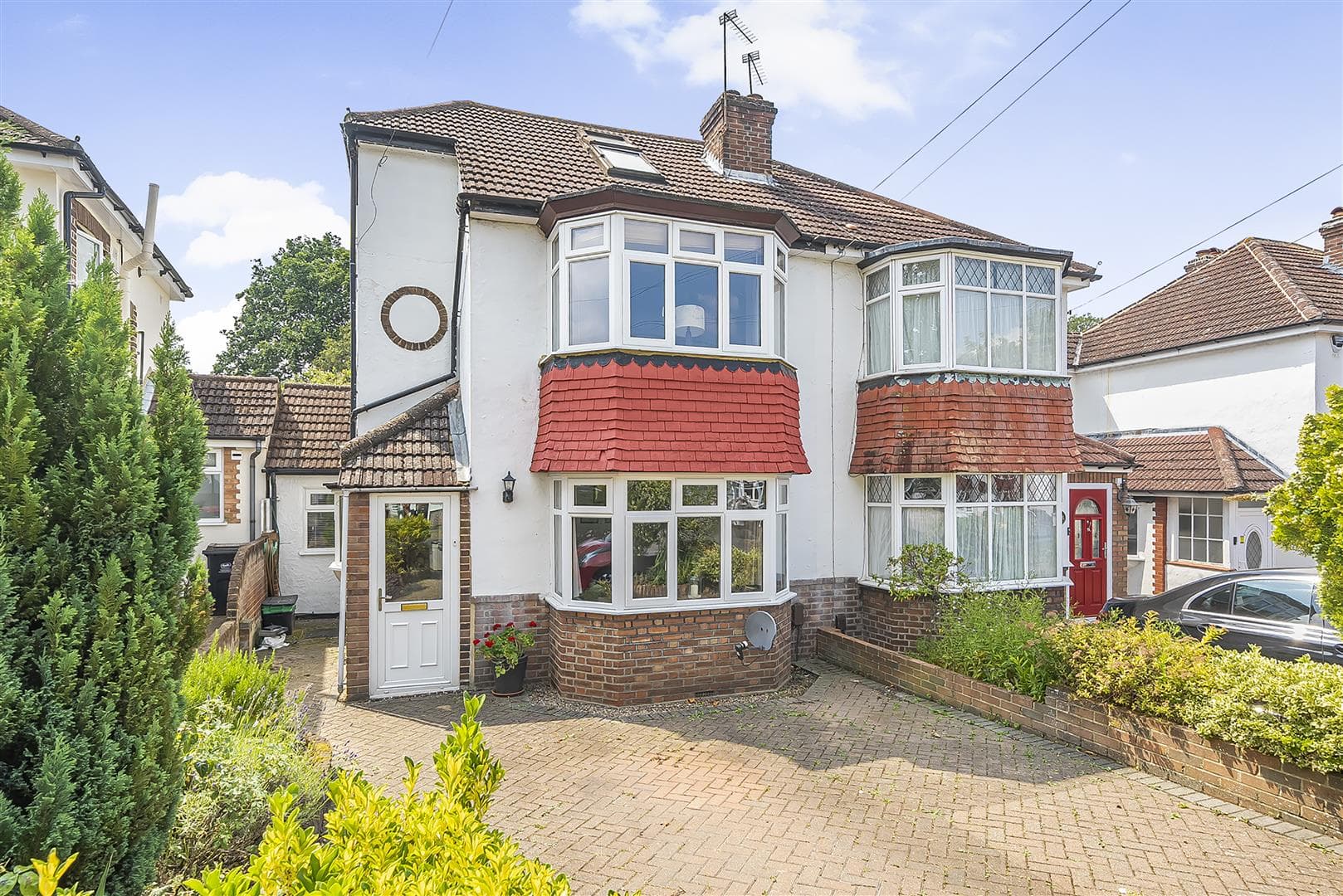Description
Guide Price £700,000 to £725,000 A traditional and attractive 1930's bay fronted semi detached house which is conveniently located for local schools including Warren Road primary. St Olaves and Newstead Grammar to mention just a few. Internally the property has had a number of improvements carried out in the last couple of years, these include a loft conversion which offers a master bedroom, shower room and an additional room which is used currently as a dressing room but could be a small 5th bedroom/study. (Would make an ideal teenagers pad). There are 3 bedrooms along with the family bathroom on the first floor, whilst on the ground floor is a well appointed lounge with log burning electric stove, cloakroom a lovely open plan kitchen/dining/breakfast area across the back. (Potential here to extend STPP) The is a large pantry which provides access to the garage. The property benefits from double glazing, gas central heating, (boiler we believe was installed 2021) and a combination of attractive laminate flooring and carpets. There's plenty of outdoor space as well with a sunny aspect garden which measures approximately 100ft and features large patio area and an entertaining area which includes a summerhouse and decking area with hot tub and lighting. The front driveway provides off street parking. Internal viewing strongly recommended.
Porch
With light and cupboard
Entrance Hall
Carpeted stairs to first floor, laminate floor, under stairs cupboard.
Cloakroom
Low level WC, wash hand basin in vanity unit.
Lounge
Large double glazed bay window to front, attractive log burning effect electric fire, radiator.
Kitchen/Dining Room
Open plan with a range of matching wall and base units, inset sink with mixer taps and tiled splashback, plumbing for dishwasher, built in combination double oven with microwave, steamer. gas hob, laminate flooring door to pantry and door leading to garage, door to rear, Dining area with double glazed patio door to conservator.
Conservatory
Radiator
First floor landing
Two double glazed opaque windows to side.
Bedroom
Double glazed bay window to front, two double wardrobes, radiator.
Bedroom
Double glazed window to rear, radiator.
Bedroom
Currently used as Study, double glazed window to rear, radiator.
Family bathroom
Lovely modern suite with freestanding bath, mixer taps, shower attachment, low level WC, fully tiled walls, double glazed opaque window to side and front, wash hand basin in vanity unit, heated towel rail.
Second floor Landing
Velux window
Bedroom
Double glazed window to rear, radiator.
Dressing room/bedroom
two Velux windows, radiator.
Separate Shower room
Enclosed shower cubicle with vinyl panels and double head shower, low level WC, wash hand basin in vanity unit, double glazed window to rear, heated towel rail.
Outisde
Rear garden
Approximately 100ft which has a large patio leading to extensive lawn area and borders. Two sheds.
Entertaing area
With insulated summer house with power and a decking area with hot tub and lighting.
Garage
Up and over door, power and light
Front garden
Block paved providing off street parking
Agents note
The following information is provided as a guide and should be verified by a purchaser prior to exchange of contracts-
Council Tax Band: "E"
EPC Rating: "C"
Total Square Meters: Approximately 163 including outbuilding
Total Square Feet: Approximately 1759 including outbuilding
Room Dimensions - Please see floorplan
This floorplan is an illustration only to show the layout of the accommodation. It is not necessarily to scale, nor may it depict accurately the location of baths/showers/basins/toilets or ovens/sink units (as applicable) in bath/shower rooms, or kitchens





