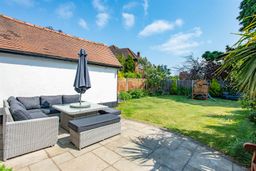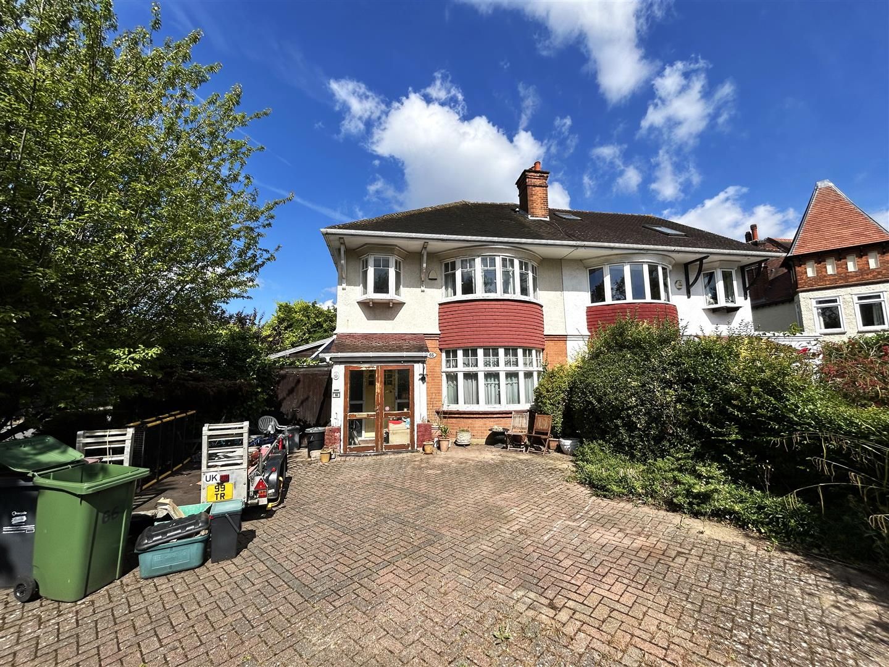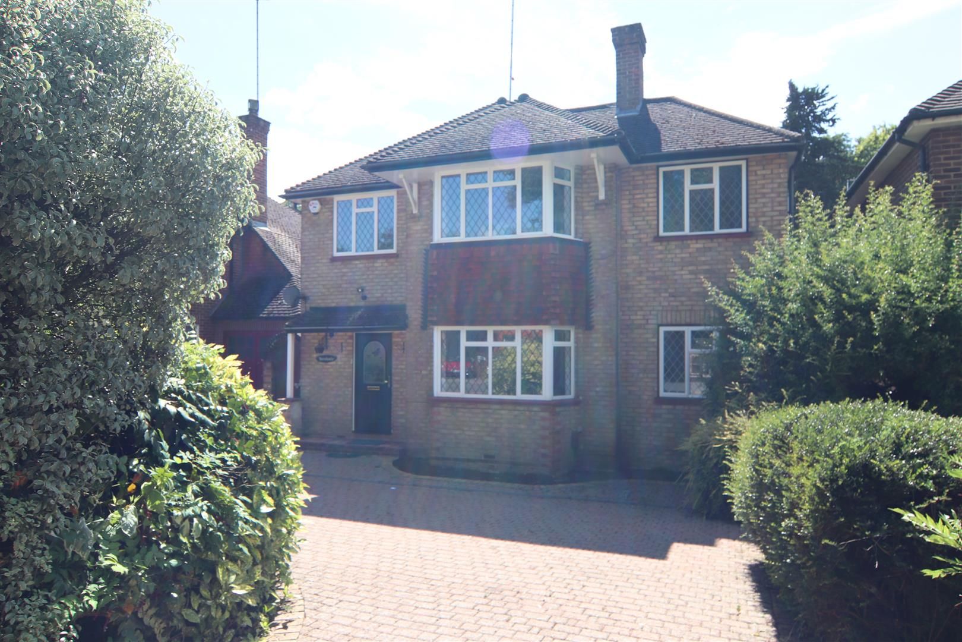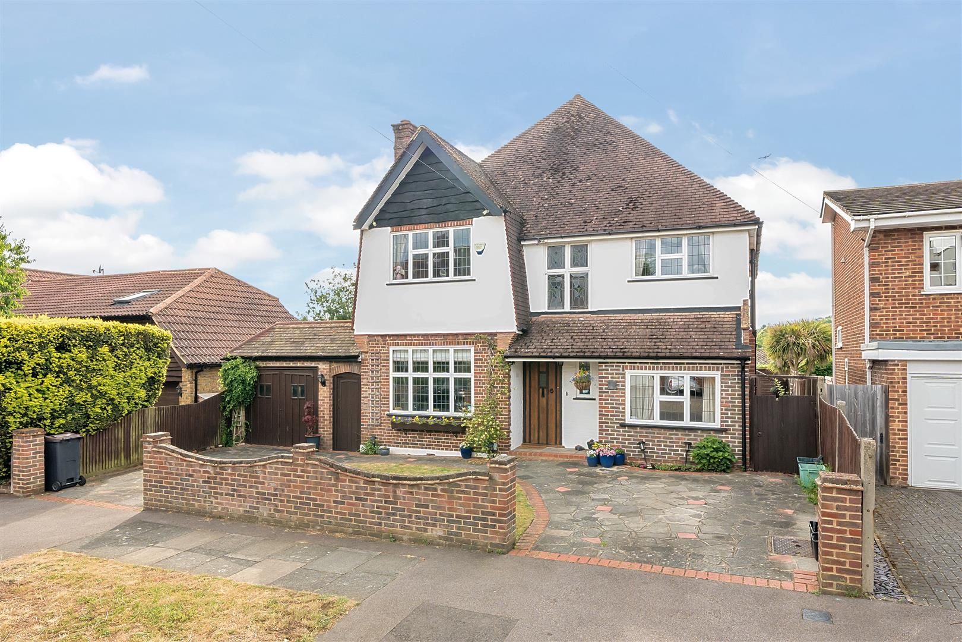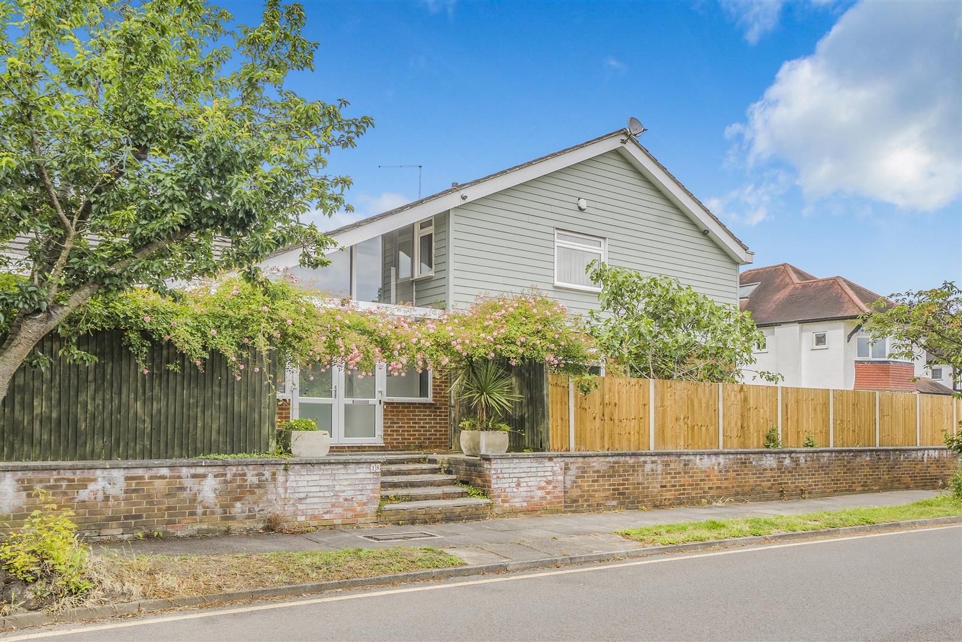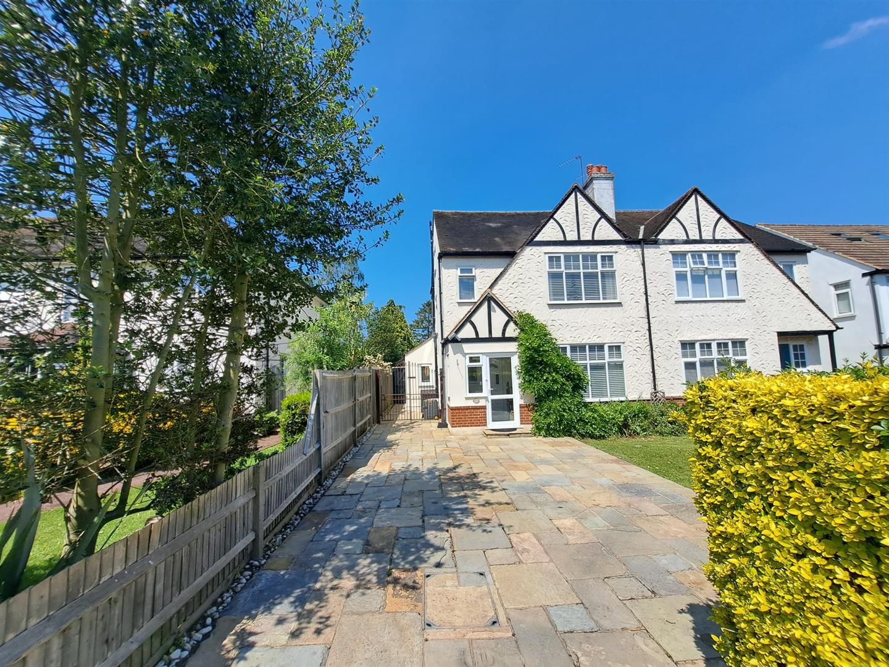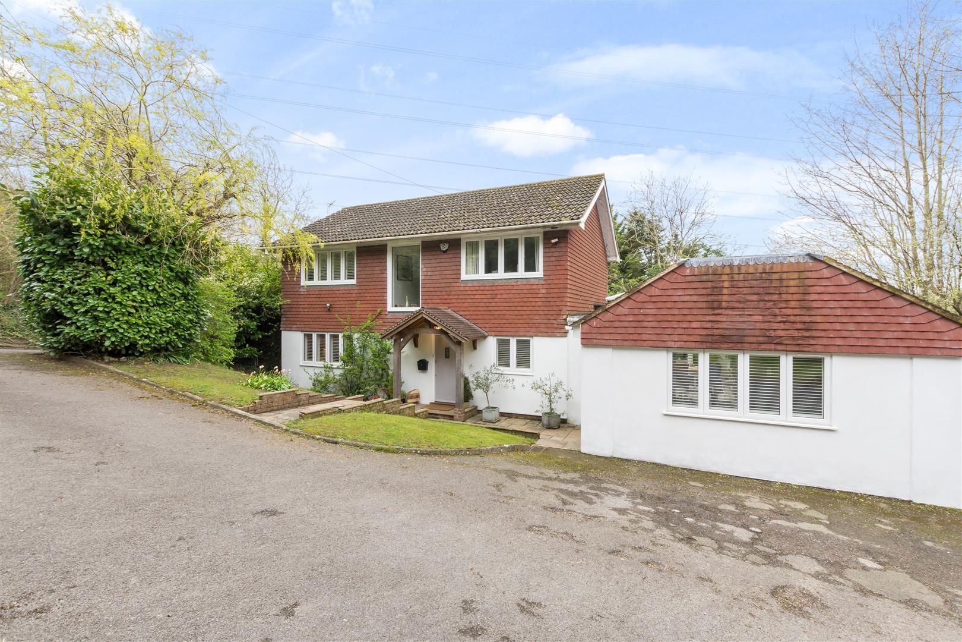Princes Avenue, Petts Wood East, Kent, BR5 1QP
£995,000
Key Information
Key Features
Description
FRONT
Driveway parking leading up to solid wood front door with access into:
HALLWAY
Double glazed leaded light window to side. Understairs storage cupboard, feature oak ceiling beams, double radiator and wood laminate flooring. Stairs to first floor.
GROUND FLOOR WC
Double glazed window to side. Two piece suite comprising wall mounted wash hand basin with splashback tiling and a low level WC. Radiator, extractor fan and tiled floor.
LOUNGE 3.35m x 3.35m (11' x 11')
Double glazed leaded light window to front. Feature gas fireplace with composite stone hearth and mantle piece. Wood laminate flooring.
KITCHEN/BREAKFAST ROOM 6.35m x 4.57m (20'10 x 15')
Double glazed windows to rear plus double glazed French doors leading out to the garden. Fitted Stoneham kitchen comprising a range of wall, drawer and base units with complementing granite work surfaces. Recessed ceramic Butler sink with mixer tap. Integrated Neff oven and integrated Neff microwave above plus integrated Neff fridge and freezer and Neff dishwasher. Integrated Miele washing machine, integrated Neff five ring gas hob with a wall mounted glass Miele extractor fan over. Feature gas fireplace with a composite stone hearth and wooden mantle piece. Feature Oak ceiling beams, two double radiators, tiled flooring and spot lights.
FIRST FLOOR LANDING
Double glazed leaded light window to front. Fitted carpets.
BEDROOM TWO 3.68m x 3.45m (12'1 x 11'4)
Double glazed window to rear. Feature cast iron fireplace with composite stone hearth plus radiator.
BEDROOM THREE 3.35m x 3.35m (11' x 11')
Double glazed leaded light window to front. Two built in wardrobes, radiator and fitted carpet.
BEDROOM FOUR 2.77m x 2.41m (9'1 x 7'11)
Double glazed window to rear. Eaves storage space, radiator and fitted carpet.
FAMILY SHOWER ROOM
Double glazed semi opaque leaded light window to front. Three piece suite comprising corner shower cubicle with glass sliding door and wall mounted thermostatic shower. Vanity wash hand basin with mixer tap and storage under. Low level WC. Wall mounted heated towel rail, tiled floor and mostly tiled walls. Spot lights, Recessed feature sensor mood lighting, wall mounted back lit mirror. Extractor fan.
STAIR TO SECOND FLOOR
BEDROOM ONE 3.89m into wardrobe x 3.53m (12'9 into wardrobe x
Double glazed window to rear. Full range of built in wardrobes. Built in drawer unit, wall mounted air-conditioning unit and fitted carpet.
ENSUITE BATHROOM
Double glazed window to rear. Three piece suite comprising a tile enclosed bath with wall mounted thermostatic shower and folding glass screen. Vanity wash hand basin with mixer tap and storage under and a low level WC. Wall mounted heated towel rail, fully tiled walls, tiled floor, extractor fan and spot lights.
GARDEN 18.29m approx (60' approx)
Stunning rear garden featuring a laid lawn with a range of well-stocked borders. A good size patio to the rear of the house, ideal for entertaining. There is side access leading up to the detached garage via double wooden gates to the front. Outside tap.
DETACHED GARAGE 4.65m x 2.36m (15'3 x 7'9)
Accessed via double wooden doors to the front with window to rear. Vaulted ceiling plus power and light.
DIRECTIONS
From Petts Wood, Station Square, proceed down Petts Wood road and right at crossroads into Tudor Way. Immediate left into Willett Way and second left is Princes Avenue.
Arrange Viewing
Petts Wood Branch
Payment Calculator
Mortgage
Stamp Duty
View Similar Properties
Register for Property Alerts

Register for Property Alerts
We tailor every marketing campaign to a customer’s requirements and we have access to quality marketing tools such as professional photography, video walk-throughs, drone video footage, distinctive floorplans which brings a property to life, right off of the screen.

