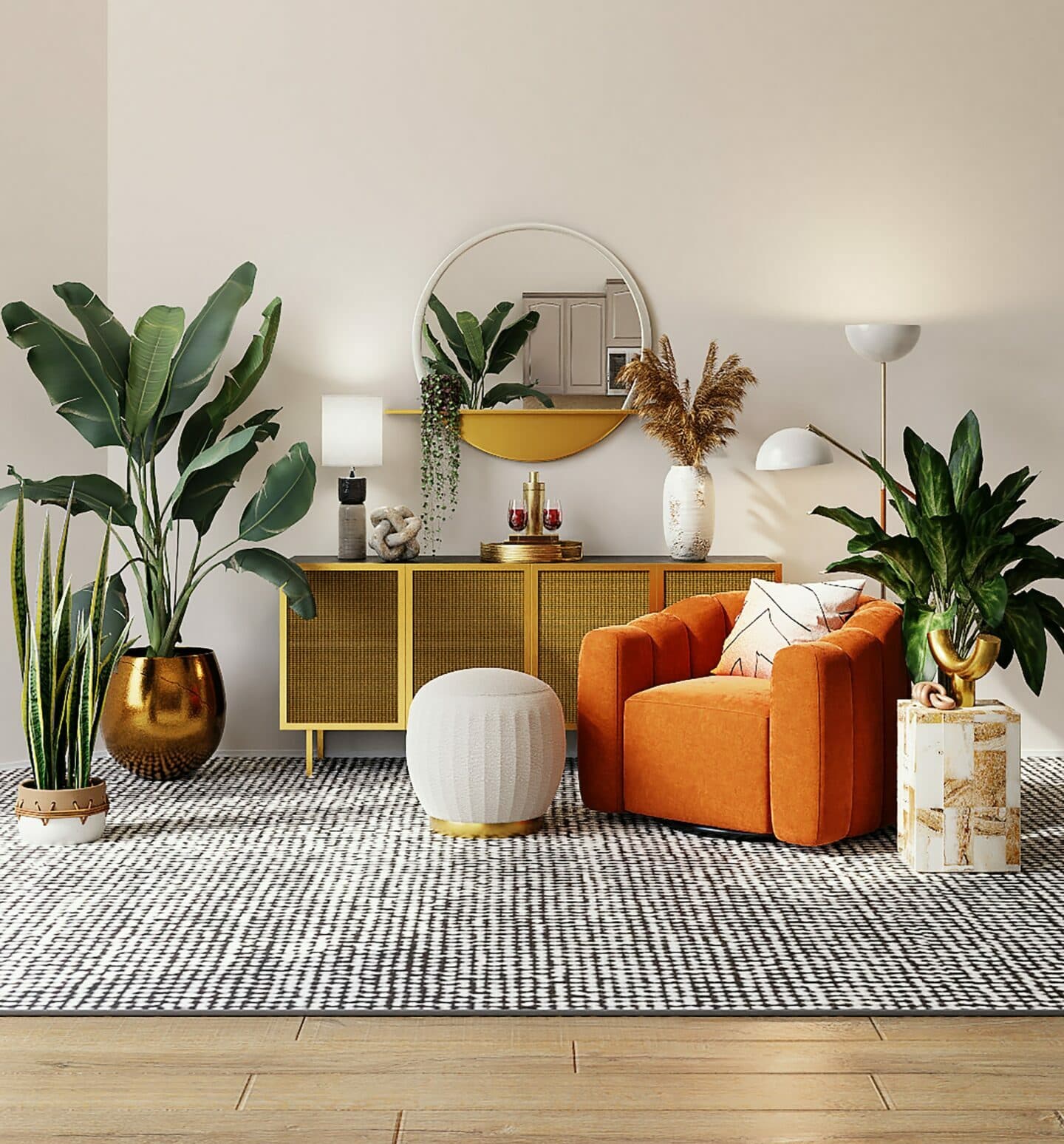Situated in the heart of Farnborough Village is the well maintained three bedroom semi detached house. Accommodation comprises to the ground floor kitchen/breakfast room and a spacious lounge. To the first floor there are three good size bedrooms, family bathroom with separate W.C. Outside to the rear is a court yard garden and there is a garage and off street parking to the front. Farnborough village boasts easy access to Bromley and Orpington, local shops and popular local schools. Your earliest viewing is essential.
KITCHEN/BREAKFAST ROOM 4.09m x 2.90m (13'5 x 9'6)
Double glazed window to front, double glazed window to side, one and a half bowl stainless steel sink with mixer tap, space and plumbing for washing machine, range of fitted wall and base units, space for cooker, integrated dishwasher, ceramic tiled floor, power points, local tiling to walls, radiator, door to garage, large storage cupboard, space for fridge freezer.
LOUNGE 5.54m x 5.54m (18'2 x 18'2)
Double glazed window to rear, double glazed door to rear, power points, t.v point, fitted gas fire, stairs to first floor, two radiators, wall light points.
BEDROOM 1 3.86m x 3.76m (12'8 x 12'4")
Double glazed window to front, built in double wardrobe, radiator, power points.
BEDROOM 2 3.96m x 3.02m (13'0 x 9'11)
Double glazed window to rear, built in wardrobe, radiator, power points.
BEDROOM 3 3.02m x 2.41m (9'11 x 7'11)
Double glazed window to rear, radiator, power points.
GARAGE 4.90m x 2.51m (16'1 x 8'3)
Single integral garage, up and over door, power and light.





