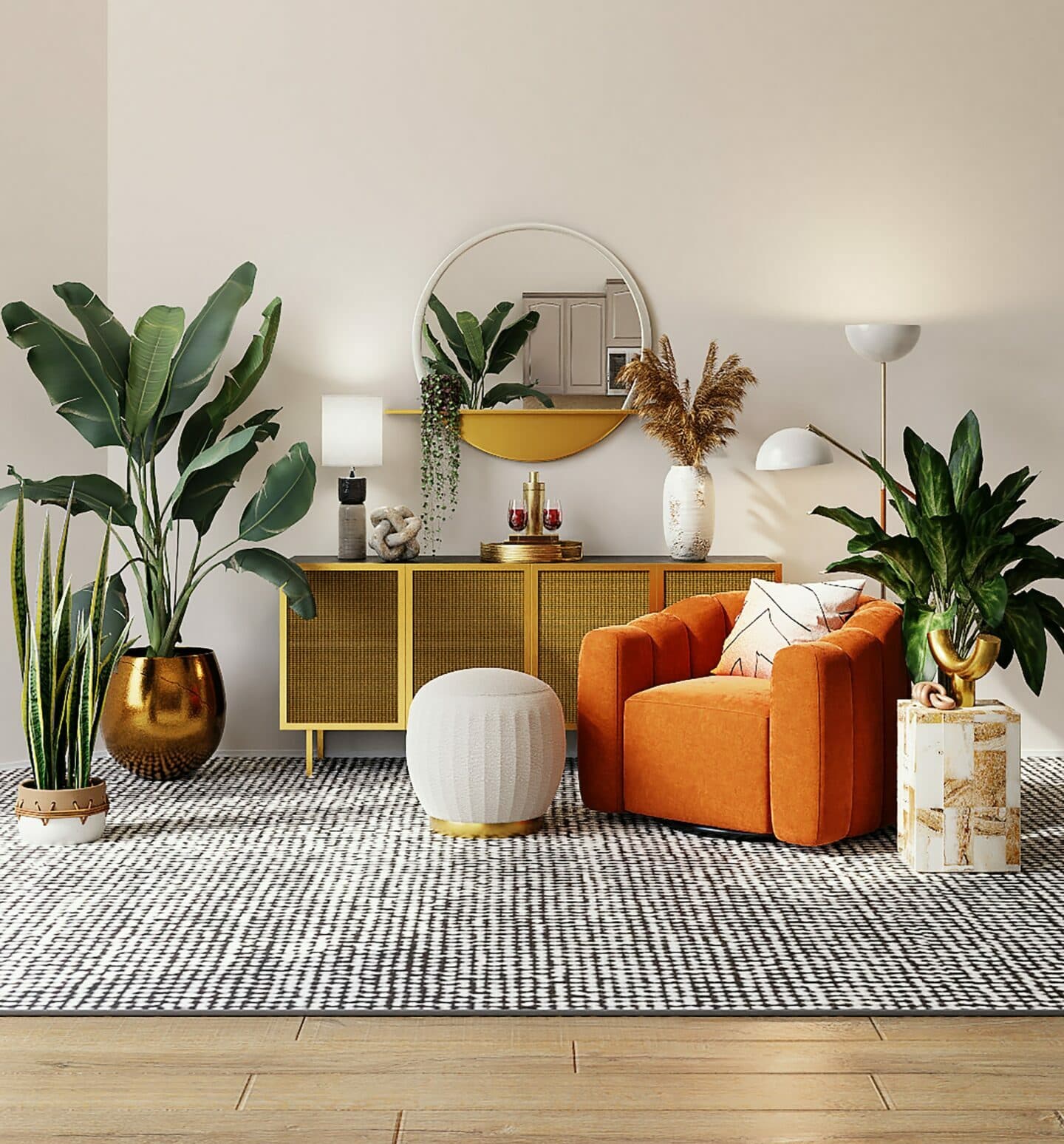Highly convenient location for St Olaves Grammar School,. The High Street, and Mainline station. MUST BE VIEWED ! Extended and stunningly presented 4 bedroom home set over three floors, refurbished to a very high standard.
Discription
A stunning semi detached close to Orpington High Street and other amenities which has been refurbished over the years to a very high standard. The accommodation comprises a master bedroom with luxury en-suite on the second floor, there are 3 further bedrooms (2 with wardrobes) along with another luxury 4 piece bathroom on the first floor, whilst on the ground floor is a dining room, extended lounge and extensively fitted kitchen with built in appliances. The property benefits from gas central heating, double glazing with shutters and a combination of wood flooring and carpets. Outside the garden was re-laid a couple of years ago and a new raised decking area was added. With parking and an attached garage internal viewing is strongly recommended.
ENTRANCE HALL
Wood flooring, understairs cupboard, stairs to first floor, radiator
RECEPTION ROOM 4.44m x 4.14m
Double glazed leaded light bay window to front, wood flooring, attractive cast iron feature fireplace.
RECEPTION ROOM 6.99m x 3.48m
Double glazed French door to rear with side, wood flooring, radiator
KITCHEN/BREAKFAST ROOM 5.66m x 3.38m
luxury L shaped kitchen with matching wall and base units and built in appliances. Quartz worktops and splash backs. Stainless steel inset 1/1/2 sink, tiled floor, cupboard housing boiler, double glazed window to side and rear plus double glazed door to rear.
FIRST FLOOR
BEDROOM 4.8m x 3.48m
Double glazed leaded light bay window to front,range of fitted wardrobes, wood flooring, radiator.
BEDROOM 3.78m x 3.48m
Double glazed window to rear, laminate flooring, radiator, fitted wardrobe with shelving.
BEDROOM 2.57m x 2.46m
Double glazed leaded light window to front, radiator.
BATHROOM
Luxury four piece suite with enclosed fully tiled shower, freestanding bath, close couple toilet, wash hand basin in vanity unit. Fully tiled floors and walls, double glazed opaque window to side.
SECOND FLOOR
BEDROOM 5.64m x 4.11m
Double glazed window to rear, skylight to front, under eves storage cupboard, radiator.
ENSUITE
3 piece luxury suite comprising close coupled toilet, wash hand basin in vanity unit, enclosed fully tiled shower, tiled floor.
REAR GARDEN 21.34m x 0m
Approximately 70ft. Decking with steps down to lawn area with further decking area to rear
FRONT GARDEN
Providing off street parking.
GARAGE 5.03m x 2.87m
Up and over door, power and light.
AGENTS NOTE
The following information is provided as a guide and should be verified by a purchaser prior to exchange of contracts-
Council Tax Band: "F"
EPC Rating: "E"
Total Square Meters: 160
Total Square Feet: 1729
Viewing by strict appointment with Edmund Orpington 01689 821904 or via email orpington@edmund.co.uk
This floorplan is an illustration only to show the layout of the accommodation. It is not necessarily to scale, nor may it depict accurately the location of baths/showers/basins/toilets or ovens/sink units (as applicable) in bath/shower rooms, or kitchens





