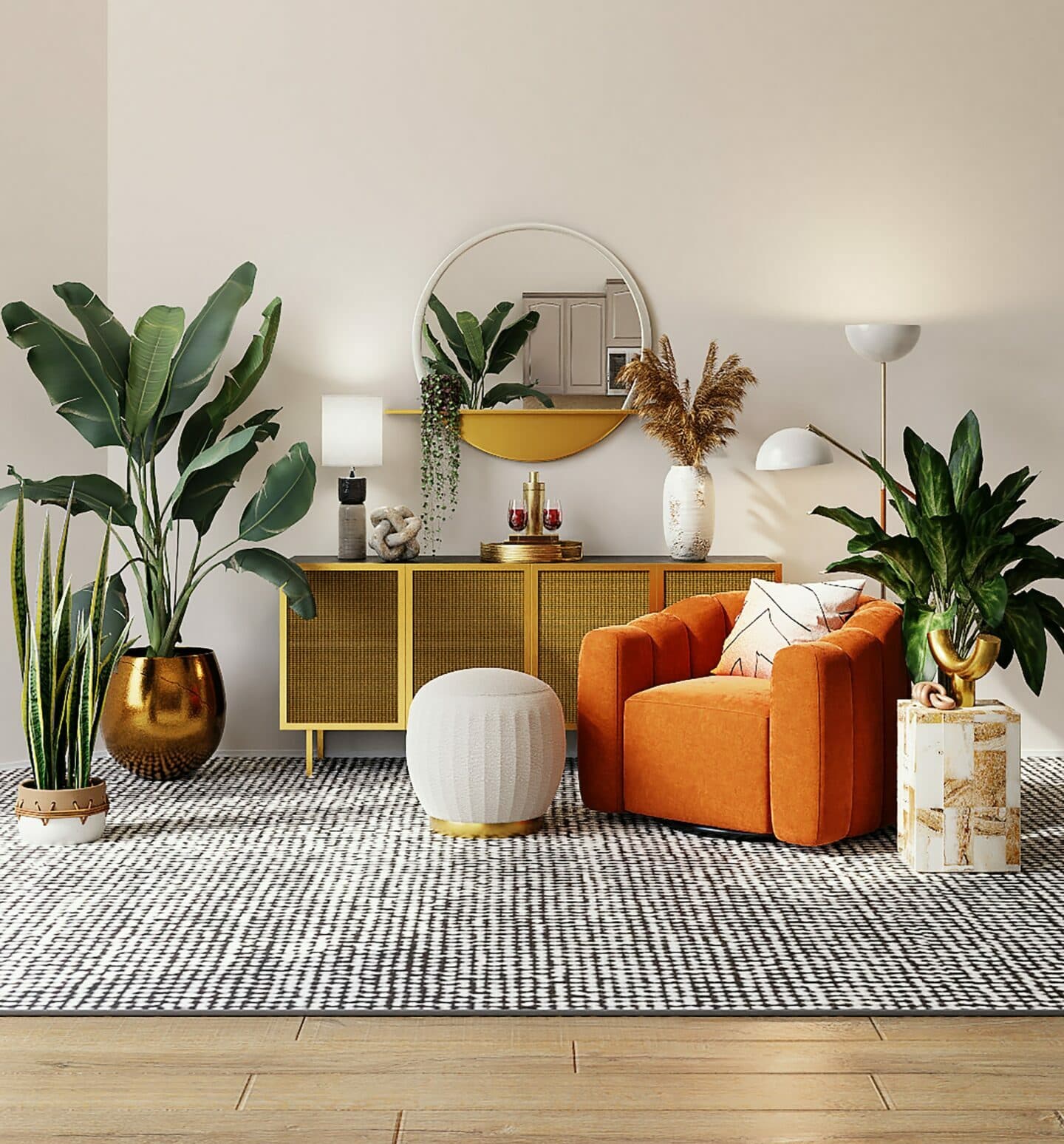Description
This post war detached bungalow occupies a slightly elevated corner plot, in this sought-after residential area, within walking distance of Chelsfield station, shops and very popular schools, including Warren Road. Having been owned by the same family for over 60 years, accommodation comprises: spacious hallway, double aspect lounge with sliding patio doors opening directly onto the garden, modern kitchen, modern bathroom, and three bedrooms. Gardens lay to all four sides of the property, and there is an area of lawn, paths and plant and shrub borders. A private driveway, with parking, leads to the wider than average detached garage. This bungalow offers great potential for extension and conversion (subject to the usual regulations). It is also worth noting that the property is offered to the market with the added bonus of no onward chain. Viewing is highly recommended.
Porch
With windows to two sides and entrance door to front. "Georgian" style door leading to:-
Hallway
Floorboarding. Double panel radiator. Access to loft (housing Worcester combination boiler). Wall light point. Coving to ceiling. Two sets of bullt-in cupboards.
Lounge
A double aspect room with double glazed sliding patio doors overlooking the garden, and twin double glazed obscure windows either side of the chimney breast. Fitted gas fire. Floorboarding. Wall light points. Double panel radiator. Coving to ceiling. Glazed sliding door returning to the hallway.
Kitchen
Fitted with a modern white gloss range of wall, base and drawer units with colour coordinated marble effect work surfaces. Inset stainless steel single bowl single drainer sink unit with mixer tap over. Double glazed window to side, and additional obscure window. Double glazed door to the garden. Partly tiled walls. Integrated gas hob with oven under, and with extractor over. Appliances space including plumbing for washing machine. Glazed sliding door returning to the hallway. Single panel radiator. Ceramic tiled flooring.
Bedroom 1
Double glazed bay window to rear. Double panel radiator. Coving to ceiling. Floorboarding. Range of fitted bedroom furniture surrounding the bed recess. Wall light point.
Bedroom 2
Double glazed bay window to rear. Single panel radiator. Coving to ceiling. Floorboarding.
Bedroom 3
Double glazed window to side. Built-in cupboard. Single panel radiator. Floorboarding. Coving to ceiling.
Bathroom
Fitted with a modern white suite comprising:- panel bath with hand held shower attachment and shower screen, vanity wash hand basin with cupboard beneath, and low level WC. Fully tiled walls with decorative colour-coordinated border at dado rail height. Double glazed obscure window to front. Ladder style radiator. Ceramic tiled flooring.
Surrounding Gardens
Located on a corner plot, the gardens lay to all four sides of this property. Comprising a large area of lawn, with plant, shrub and hedge borders. Paths and paved area. Own driveway leading to the garage, and providing parking.
Detached Garage
Being wider than average. Windows to both sides. Up and over door, plus separate personal door to front.
Agent's Note
The following information is provided as a guide and should be verified by a purchaser prior to exchange of contracts-
Council Tax Band: "E"
EPC Rating: D
Total Square Meters: Approximately 77
Total Square Feet: Approximately 829
Room Dimensions: As noted on the floorplan
These sales particulars are provided in all good faith by the agent to provide a general description of the property only.
All measurements are approximate, This floorplan is an illustration only to show the layout of the accommodation. It is not necessarily to scale, nor may it depict accurately the location of baths/showers/basins/toilets or ovens/sink units (as applicable) in bath/shower rooms, or kitchens
Viewing by strict appointment with Edmund Orpington 01689 821904 or via email orpington@edmund.co.uk
Directions
From our offices adjacent to Tesco in Orpington, continue to the War Memorial and take the third exit onto Sevenoaks Road. Proceed along under the Railway Bridge towards Green St Green and turn left into Warren Road (opposite The Crescent Parade of shops). pass the entrance to Warren Road School and follow the road for a distance, continuing up the hill, and Edith Road is the second turning on the left hand side.



