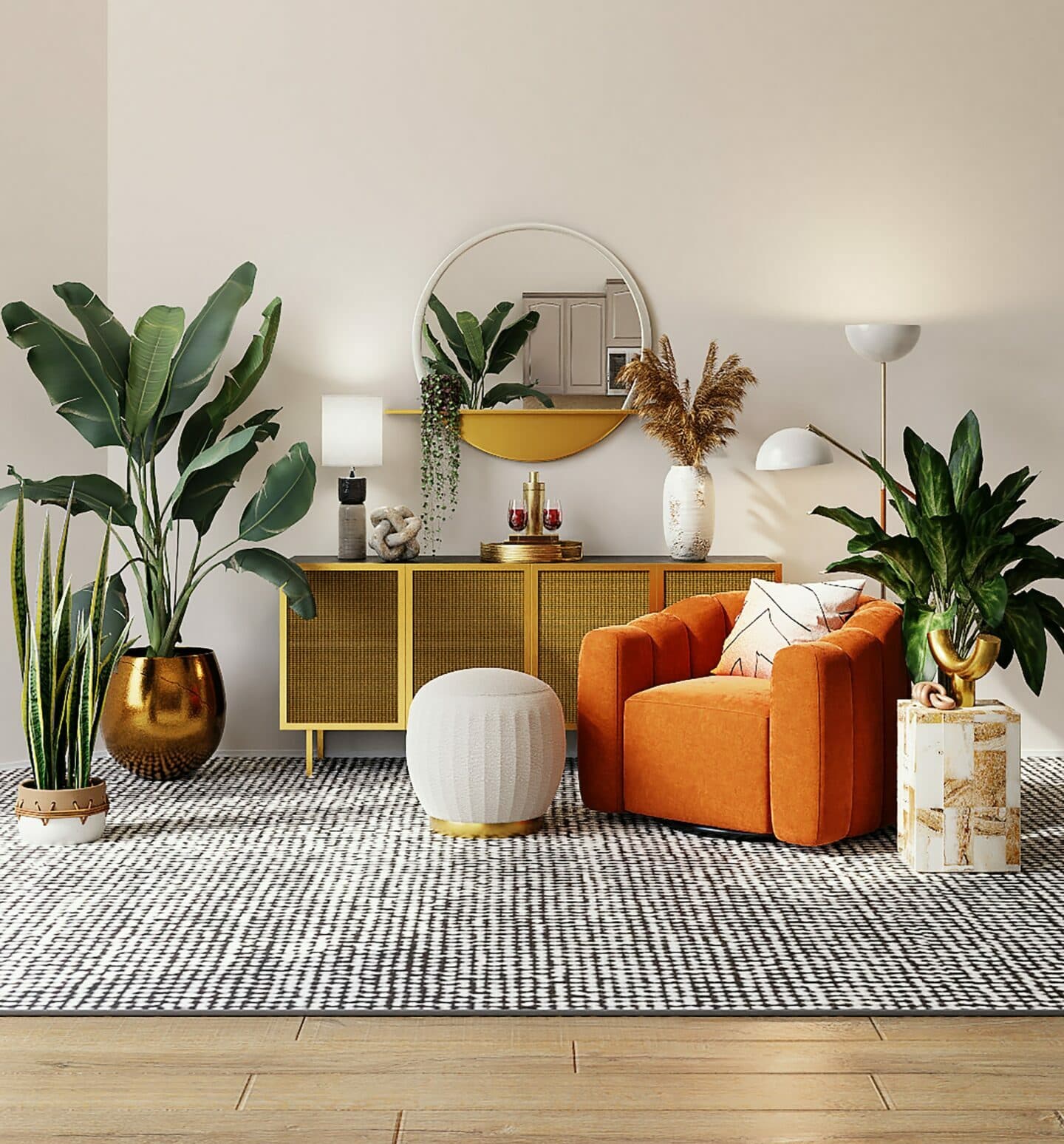Located just moments from Petts Wood mainline station & the local shops & amenities on Queensway & the outstanding Crofton Schools, Edmund are delighted to offer this stunning, extended & recently refurbished 3 bedroom family home. Amongst the properties best features is the wonderful open plan kitchen/diner which leads to the well presented southerly aspect garden. There is a bay fronted lounge to the front & on the first floor three good size bedrooms, a master ensuite shower & a separate family bathroom. To the rear the garden extends to 100' approx with a large decked sun terrace & dedicated covered bbq. To the front there is off road parking. Offered to the market on a chain free basis, this excellent family home is one certainly not to be missed.
Front
Off road parking via block paved driveway.
Hallway
Access via wooden front door with enclosed porch leading to hallway. Stairs to the first floor with feature window to the side. Wood laminate flooring. Radiator, spotlights.
Lounge 3.78m x 3.91m (12'5 x 12'10)
Double glazed window to the front. Feature fireplace. Radiator. Wood laminate flooring.
Open Plan Kitchen / Breakfast Room 5.11m x 5.05m (16'9 x 16'7 )
Windows to side, window to the rear. Double glazed sliding doors leading to conservatory. Fitted kitchen with a range of wall and base units with roll top work surfaces. Stainless steel sink with mixer tap and drainer. Four ring electric hob with electric oven and concealed extractor fan over. Half panel walls. Two radiators. Space and plumbing for washing machine.
Conservatory 3.00m x 2.49m (9'10 x 8'2)
Double glazed windows to the side and rear bubble. Double glazed doors leading out to the garden. Wood laminate flooring.
Landing
Fitted carpet. Loft hatch.
Master Bedroom 3.89m into wardrobes x 3.66m into bay (12'9 into w
Double glazed bay window to the front. Fitted carpet. Range of built-in wardrobes.
Ensuite shower room
Double glazed window to the side. Three piece suite comprising a walk-in shower cubicle with thermostatic shower, wall mounted wash handbasin with mixer tap. Low level WC. Wall mounted heated towel rail. Splashback tiling. Cupboard housing an ideal boiler. Tiled flooring. Extractor fan. Recessed spotlights.
Bedroom Two 3.71m x 2.62m (12'2 x 8'7)
Double glazed window to the rear. Fitted carpet. Radiator.
Bedroom Three 3.23m x 3.23m (10'7 x 10'7)
Double glazed window to the rear. Fitted carpet.
Family Bathroom
Double glazed window to the side. Three piece suite comprising a panel bath with mixer tap, thermostatic shower and glass screen. Low level WC. Pedestal wash hand basin with mixer tap. Tiled flooring. Partly panelled walls. Radiator.
Garden approx 30.48m (approx 100')
Large decked area with feature lighting leading down to a barbecue area which is covered, then steps leading down to a lawn area with a range of mature trees and archway leading to a further part of the garden containing a timber storage shed. Highly secluded.





