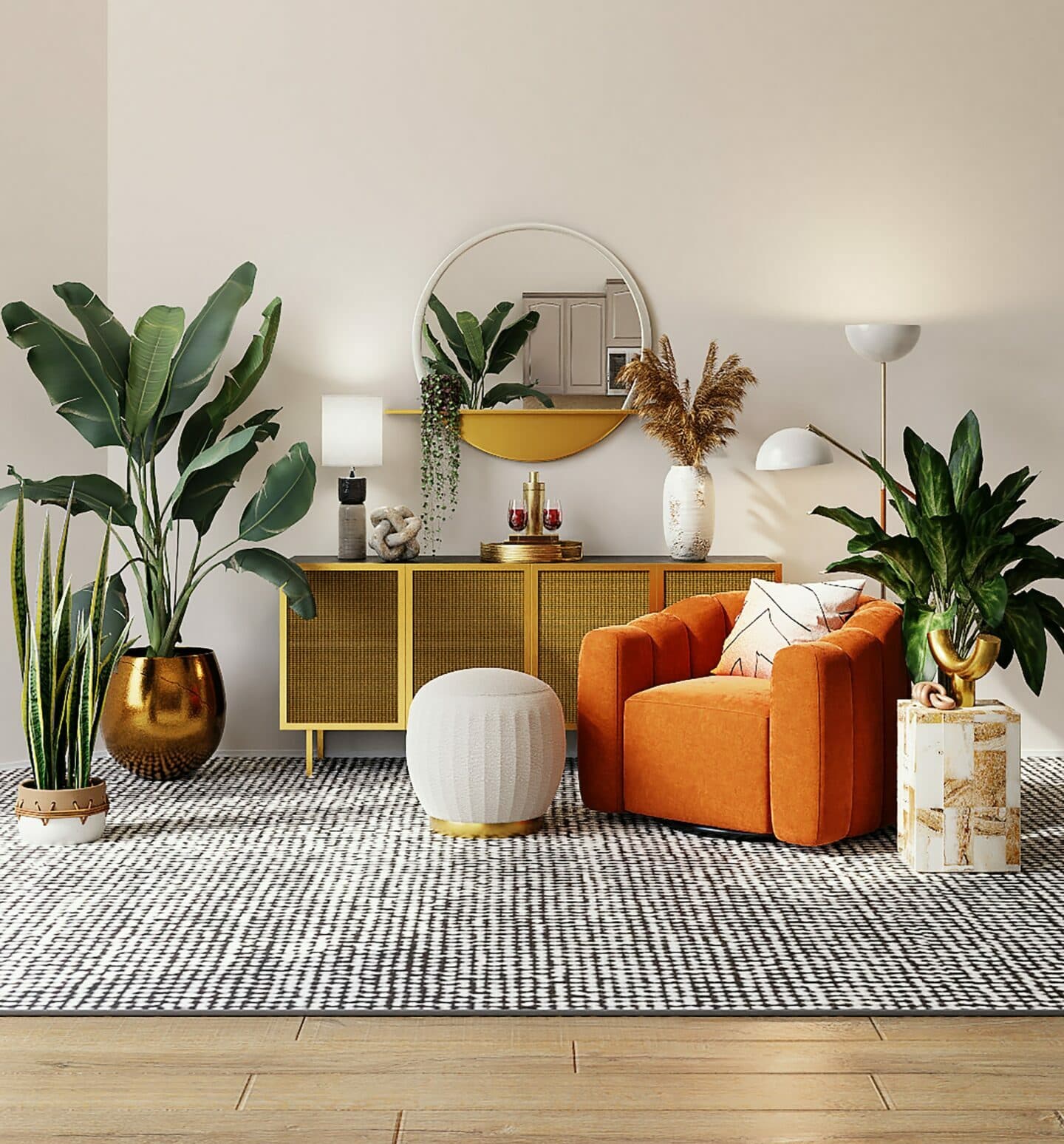Description
Offering incredibly spacious and versatile accommodation, this deceptively large detached bungalow is set back and up, well away from the road behind trees, and really must be viewed internally to be fully appreciated. Having been a fine family home to the current owner for over twenty years, the property has been extended. There are now three bedrooms (one used as a dining room); an en-suite four piece bathroom / dressing room to the master bedroom; a large family bathroom; office; kitchen; separate utility room; lounge; plus a conservatory / garden room taking in views over the rear garden. This bungalow offers tremendous potential, and the seller has enhanced the property further with solar panels; an air conditioning unit for the Garden Room and Lounge; CCTV security; and an integrated audio system. The rear garden is well secluded, and really is a delightful place to relax or potter. Towards the rear boundary, there is a very large and secure parking area for additional vehicles, accessed via remote controlled gates from the rear service road. Furthermore, there is a garage with carport, a second carport, and many outbuildings with various uses. It is worth noting that the seller has advised that many items within the bungalow can be included in the sale.
Porch
UPVc entrance door to front, with adjoining windows. Contemporary glazed block panels to side. Laminate flooring. Door to:-
Entrance Hall
A spacious hallway. Coving to ceiling. Access to the loft area. Meter cupboard. Single panel radiator.
Lounge
Twin feature double glazed arched windows to side. Contemporary style fitted fire, with oak mantel beam above. Coving to ceiling. Wall light points. Double panel radiator. Double doors, and adjoining full height windows, to:-
Conservatory / Garden Room
A lovely room which enjoys fine views over the rear garden, with areas to enjoy the warmth of the sun during the day, and cooler areas. Laminate flooring. High level contemporary glazed block panels to one side. Double glazed windows and double doors onto the rear garden. Double panel radiator. Some coving to ceiling.
Kitchen
A good sized kitchen, fitted with a white set of Ikea wall, base and drawer units. Colour contrasting marble effect work surfaced, and inset stainless steel one and a half bowl sink unit. Integrated appliances including: dishwasher; four burner gas hob with extractor over, and separate unit housing oven and microwave; and recess for fridge/freezer. inset spotball lighting. Double glazed window with lovely views over the rear garden. Single panel radiator. Coving to ceiling. Door to:-
Utility Room
With UPVc door and double glazed window to rear. Wall mounted gas fired combination boiler. Washing machine included. Vent for tumble drier. Worktop. Glazed panel within ceiling. Door to:-
Office
DOuble panel radiator. Glazed panel within ceiling. Door leading to En-Suite Bathroom / Dressing Area.
Bedroom 1
Double glazed bay window to the front, with curved single panel radiator beneath. Coving to ceiling. Door to:-
En-Suite Bathroom / Dressing Area
Added by the current seller, and a most useful addition to the property. Fitted wardrobe and combined airing cupboard. With a white four piece suite comprising:- large fully tiled shower cubicle; jacuzzi type bath with timber side panel; pedestal wash hand basin; and low level WC. Double glazed frosted window to the front. Coving to ceiling. Ladder style radiator. Fitted wall fan heater. Ash veneered wall panels. Tiled walls above bath. Door leading to the office.
Bedroom 2 / Dining Room
Double glazed bay window to the front, with curved single panel radiator beneath. Coving to ceiling.
Bedroom 3
Double glazed window to the side. Single panel radiator. Coving to ceiling.
Family Bathroom
A particularly spacious bathroom, fitted with a white suite, comprising:- panel bath with shower attachment, plus separate shower unit over; low level WC; and pedestal wash hand basin. Twin frosted windows onto the office to the side. Large hanging cupboard, with light (original airing cupboard). Extractor.
Front Garden
With front garden wall, and white painted wood gate made from recycled strair spindles. . Crazy paved pathway leading to the entrance. gated pedestrian access leading to the rear garden. Shrubs and plant borders. Outside water tap, and outside lighting.
Rear Garden
A feature of this property. Laid into sections, and with various outbuildings both here, and within the adjoining parking compound.
Immediately behind the bungalow, there is a terraced area on two levels, and with sun awning attached to the rear of the residence. Outside lighting, and outside water tap. There is a small vegetable patch. Summerhouse with power and light, and adjacent Greenhouse. Tree. Plant , hedge and shrub borders. Feature circular paved area, and pathways. Gazebo with covered BBQ area. Adjoining garden bench for sitting, relaxing and enjoying the rear garden.
Large Secure Gated Parking Compound & Outbuildings
With secure remote controlled gates leading from the rear service road, and with CCTV, and lighting. A large compound with parking for additional vehicles. There is a carport with power and light. An Adjoining shed / studio with power and lighting. Further garden store. Detached garage with attached car port to the front. The garage has an up-and-over door.. There is a window to the side. Personal door to the rear. power and lighting. The parking compound opens directly onto the rear garden, and so provides easy access to park up and bring heavy shopping/deliveries straight to the bungalow.
Agent's Note
The following information is provided as a guide and should be verified by a purchaser prior to exchange of contracts-
Council Tax Band: "E"
EPC Rating: "C"
Total Square Meters: Approximately 122.7
Total Square Feet: Approximately 1321
This floorplan is provided in all good faith purely as an illustration and only to show the basic layout of the accommodation. It is not to scale. An internal inspection is necessary to fully understand layout and sizes of rooms.
Viewing by strict appointment with Edmund Orpington 01689 821904 or via email orpington@edmund.co.uk



