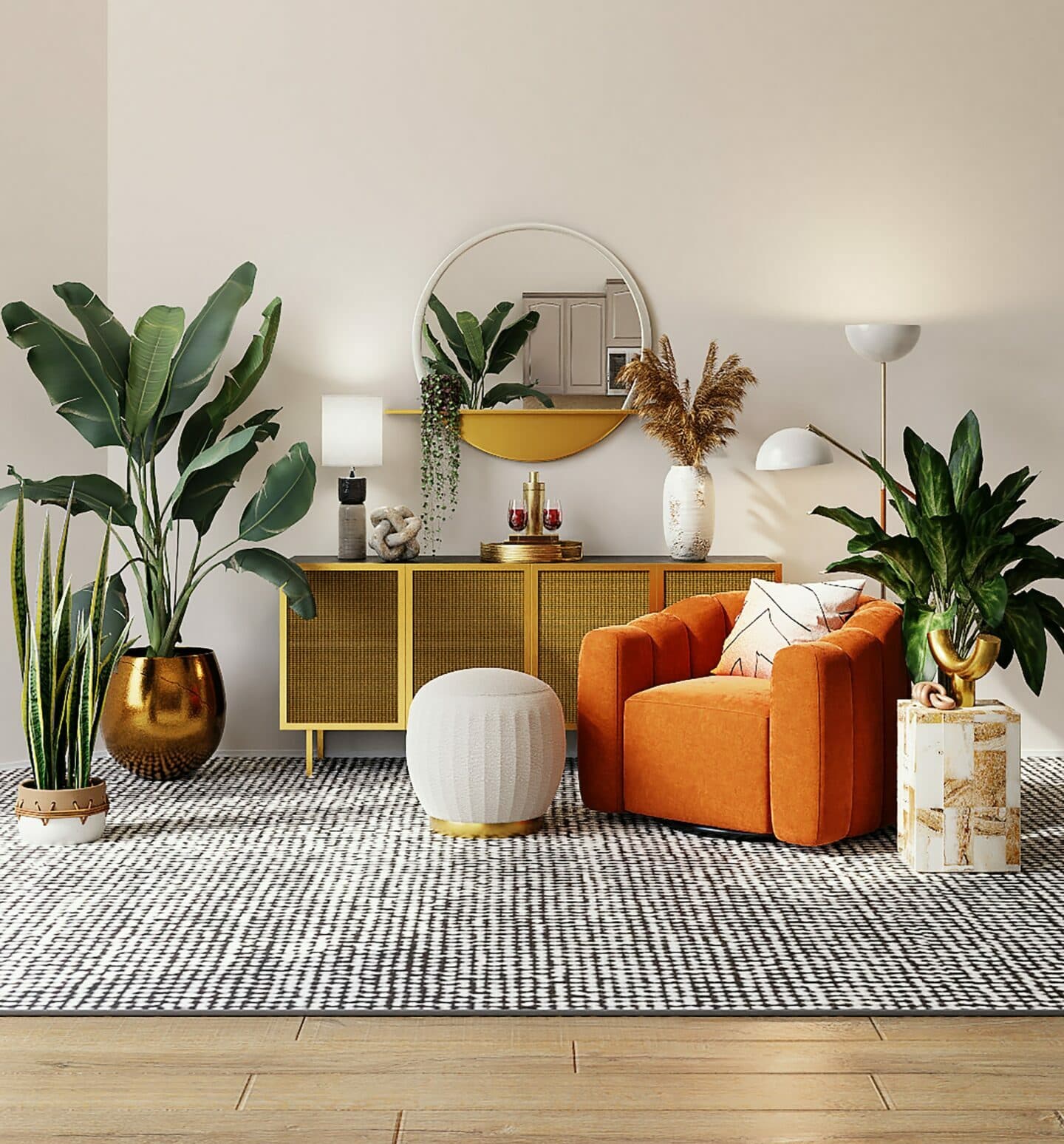+++ VIEWING ESSENTIAL ........ VERY SPACIOUS AND BEAUTIFULLY PRESENTED FAMILY HOME CLOSE TO AMENITIES. CONTACT US NOW TO BOOK YOUR VIEWING SLOT !! +++
Description
Presented to a high standard, and being much larger than would first appear, this very spacious terraced house must be viewed in order to be fully appreciated. The very bright and airy accommodation includes a good sized hallway, a most attractive lounge, fitted kitchen/breakfast room with dining area, three large bedrooms, plus a bathroom that was refitted only about 18 months ago. The property is double glazed, and the seller advises that the combination boiler was replaced only about 2 years ago. There is a lovely rear garden with decked seating and entertaining area, plus lawn with timber garden shed. To the front, there is parking for two cars. Located in this popular residential area, local shops, schools, station and bus routes are all close to hand.
Hallway
A particularly spacious, and bright hallway. UPVc entrance door, and adjacent window to the front. Contemporary style laminate flooring. Panel radiator within decorative cabinet. Staircase leading to the first floor landing. Coving to ceiling.
Lounge
Double glazed window to the front, and with single panel radiator beneath. Contemporary style laminate flooring. Downlighting. Attractive recessed LED lighting channeled above the picture rail.
Kitchen / Breakfast Room
A good sized kitchen with dining area. Fitted with a range of modern wall, base and drawer units with marble effect worksurfaces. Integrated stainless steel one and a half bowl sink unit. Partly tiled walls. Display cabinets. Wine rack. Under cabinet recessed lighting. Double glazed window overlooking the rear garden. Extensive appliance space including plumbing for a dishwasher, and a washing machine. Integrated four burner gas hob with extractor fan above, and oven below. Recess for dining table under staircase. Ladder style radiator. Cupboard housing (approximately 2 years old) wall mounted combination gas boiler. UPVc door leading to the rear garden.
First Floor Landing
A particularly spacious landing with large recess under the double glazed window overlooking the rear garden. Access to loft area via hatch with retractable ladder. Downlighting. Coving to ceiling.
Bedroom 1
Double glazed window to the front, and with single panel radiator beneath. Downlighting. Coving to ceiling. Built-in shelved recess (cupboard, currently with no door).
Bedroom 2
Double glazed window to the front, and with single panel radiator beneath. Built-in cupboard.
Bedroom 3
Double glazed window to the rear overlooking the garden, and with single panel radiator beneath. Built-in shelved recess (cupboard, currently with no door). Laminate flooring.
Family Bathroom
Refitted approximately 18 months ago. A very attractive contemporary style bathroom suite, comprising:- bath with matching tiled side panels, and with shower over including large "rain head" shower head; low level WC; and vanity wash hand basin on plinth with drawers below. Matching fully tiled walls and ceramic flooring. Downlighting. Heated towel rail. Double glazed frosted window to the rear.
Front Garden
With hardstanding and off road parking for two vehicles. Borders.
Rear Garden
Immediately behind the house there is a pleasant decked seating area. Then, laid to lawn with plant, shrub and hedge border. Terraced, additional seating area towards the end of the garden. Timber garden shed. Outside lighting. Outside water tap. Side access via archway at front of the property.
Agent's Note
The following information is provided as a guide and should be verified by a purchaser prior to exchange of contracts-
Council Tax Band: "D"
EPC Rating: "C"
Total Square Meters: 88
Total Square Feet: 948
Measurements: As per floorplan
This floorplan is an illustration only to show the layout of the accommodation. It is not necessarily to scale, nor may it depict accurately the location of baths/showers/basins/toilets or ovens/sink units (as applicable) in bath/shower rooms, or kitchens





