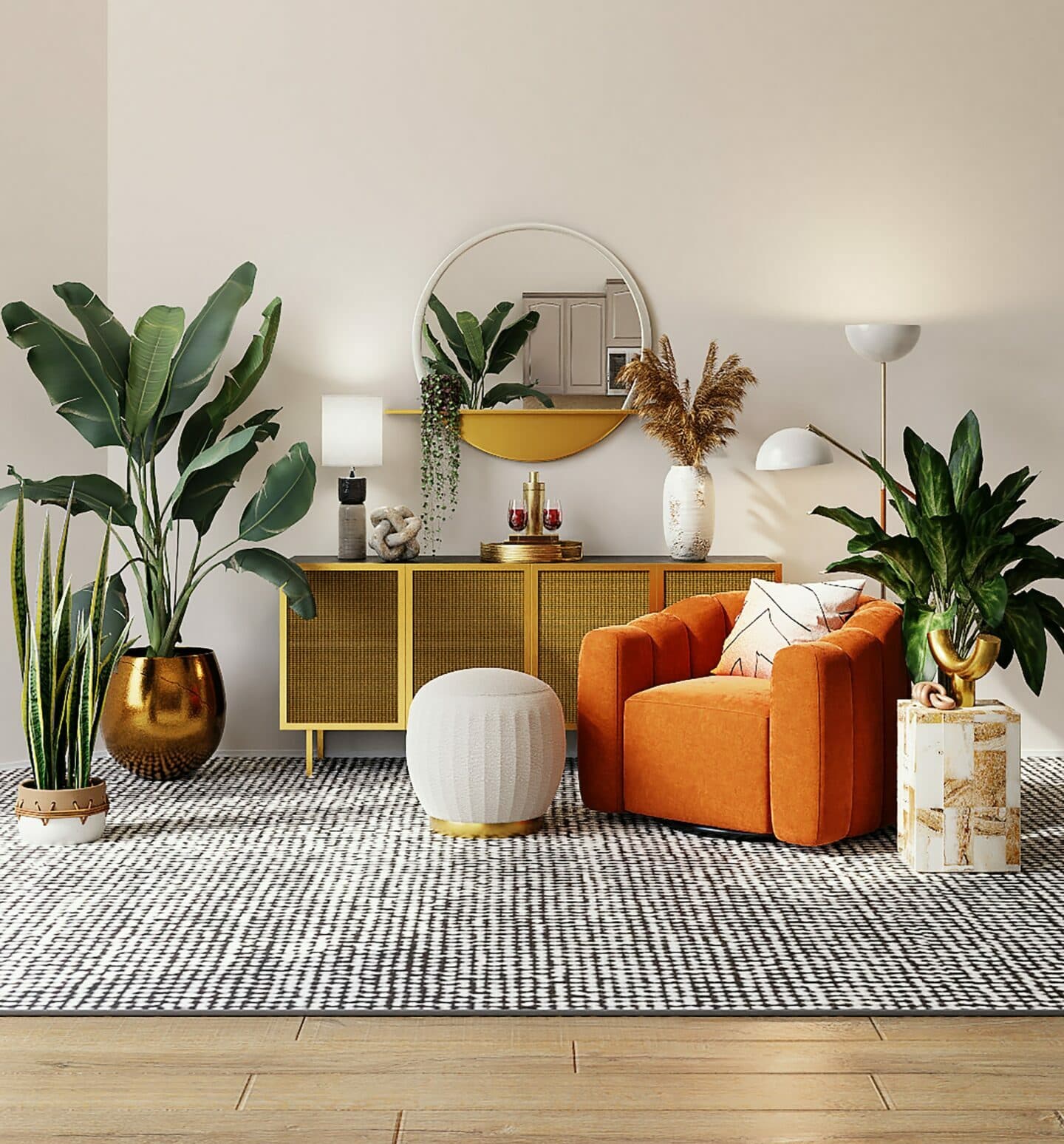A large & well presented first floor maisonette, which is ideally located for all local facilities including a host of railway stations offering frequent services to Central London. Amongst the property's many features is its private garden & modern kitchen & shower room. This property is sure to attract much interest and as such your early viewing comes highly recommended. Available mid to late January 2024.
FRONT
Part glazed front door with access into:
HALLWAY
Stairs leading to:
LANDING
Double glazed windows to the side. Loft access, wood effect flooring and single radiator.
LOUNGE 5.21m x 3.81m (17'1 x 12'6)
Double glazed windows with a Southerly facing aspect. Ornate fire surround and single radiator. Wood effect flooring.
KITCHEN 3.23m x 3.15m (10'7 x 10'4)
Dual aspect with double gazing windows to side and rear with Southerly facing aspect. Extensive range of fitted wall and base units finished in a shaker style with complementing solid wood work surfaces. Single drainer, single bowl sink unit with mixer taps and plumbing for washing machine. Four ring electric hob, electric oven and extractor hood in brush steel. Space for upright fridge freezer. Partial tiling to walls, slate effect flooring and spot lights.
BEDROOM ONE 4.57m x 3.25m (15' x 10'8)
Double glazed windows to front. Extensive range of fitted wardrobes and drawers. Single radiator and wood effect flooring.
BEDROOM TWO 3.71m x 2.74m (12'2 x 9')
Double glazed windows to front. Fitted wardrobes and single radiator.
BATHROOM
Mottled double glaze windows to side. White three piece suite comprising walk in shower cubicle with power shower. Vanity wash hand basin set in its own storage area and low level WC. Partial tiling to walls and tiled floor. Chrome ladder radiator.
GARDEN
Section of garden.
DIRECTIONS
From Petts Wood, Station Square, proceed down Fairway and right into Tudor Way. Right at mini-roundabout into Queensway and continue round bend into Franks Wood Avenue and Southborough Lane.


