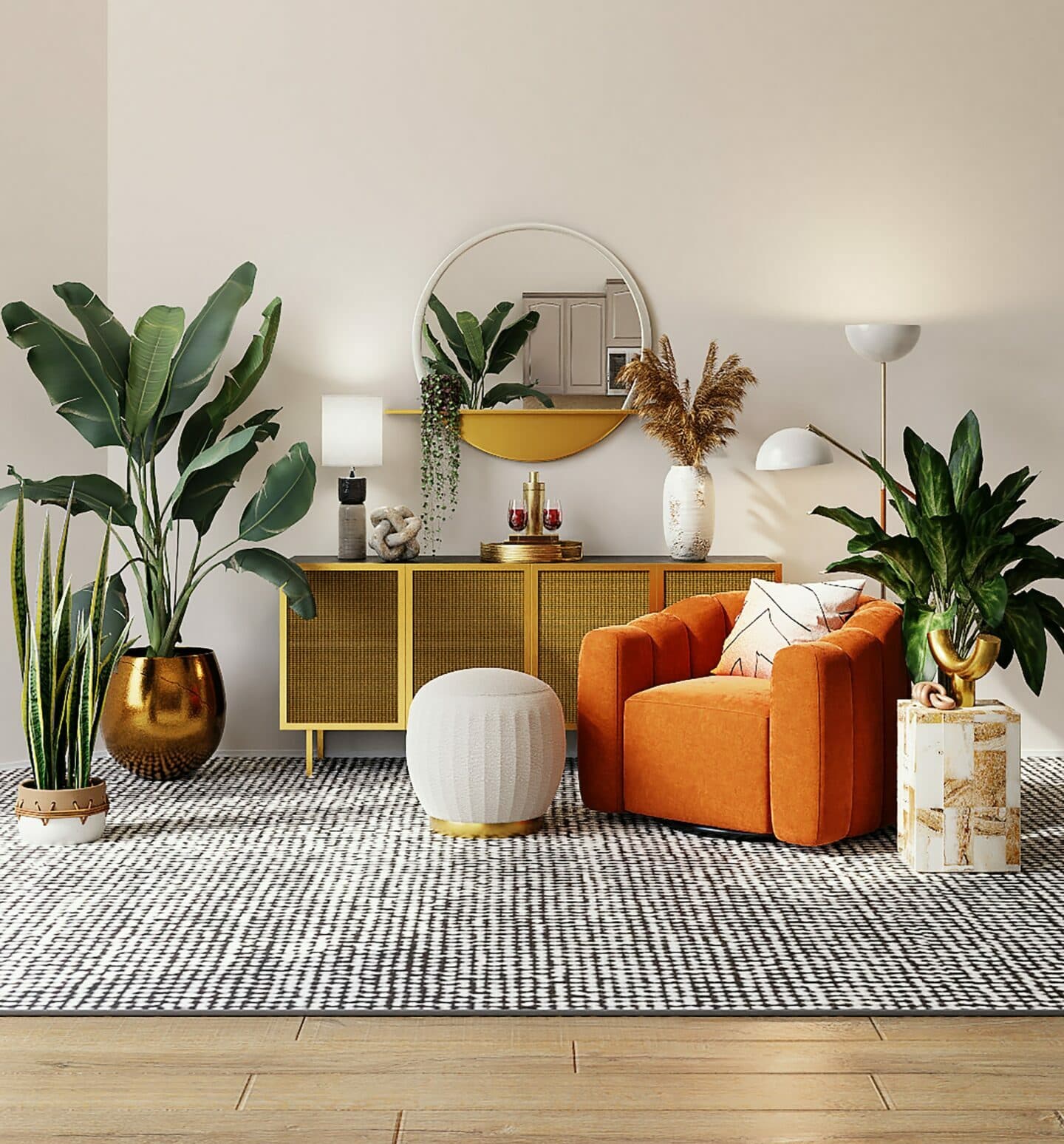NO ONWARD CHAIN. This three reception room, four bedroom family home (master bedroom enjoying ensuite facilities) is ideally located for all local facilities and within a few minutes walk of Bullers Wood School. Amongst the property's many features is its 50' x 45' due South facing garden, ideal for sun worshipers and its 18'7 x 7'2 double garage to the front. This property is sure to attract much interest and as such your early viewing comes highly recommended.
FRONT
Lawn front garden and driveway parking leading up to security door with access into:
PORCH
Double glazed window to front. Parquet flooring and part glazed front door leading into:
HALLWAY 4.8m x 3.07m
Double size cloaks cupboard. Original parquet flooring and double radiator.
RECEPTION ONE 7.82m x 4.57m
Dual aspect with double glazed windows set in sweeping bay to side plus double glazed French doors and windows overlooking the secluded South facing rear garden. original parquet flooring an two double radiator's.
DINING ROOM 3.96m x 3.15m
Glazed double doors from both the hallway and main reception room. Double glazed windows set in sweeping bay overlooking the secluded South facing rear garden. Original parquet flooring and double radiator.
RECEPTION THREE 2.57m x 2.57m
Double glazed windows to side. Original parquet flooring and single radiator.
CLOAKROOM
Mottled double glazed windows to side. Two piece suite comprising vanity wash hand basin and low level WC.
KITCHEN 4.19m x 2.54m
Dual aspect with double glazed doors to side plus double glazed windows overlooking the secluded South facing rear garden. Fitted wall and base units finished in white with complementing work surfaces. Double drainer double bowl sink unit with mixer taps and plumbing for washing. Space for upright fridge freezer and gas cooker. Single radiator and partial tiling to walls.
STAIRS TO FIRST FLOOR
LANDING
Double glazed windows to front. Access to loft.
BEDROOM ONE 3.99m x 3.68m
Double glazed windows overlooking the secluded South facing rear garden. Extensive range of fitted wardrobes and a single radiator.
ENSUITE
Mottled double glazed windows to rear. Coloured four piece suite comprising bath with mixer taps and hand held shower attachment. Pedestal wash hand basin, bidet and low level WC. Single radiator and fully tiled walls.
BEDROOM TWO 3.66m x 3.66m
Double glazed windows overlooking the secluded South facing rear garden. Single radiator.
BEDROOM THREE 3.68m x 3.25m
Double glazed windows to side. Extensive range of fitted wardrobes. Single radiator.
BEDROOM FOUR 3.58m x 2.57m
Double glazed windows to front. Single radiator.
BATHROOM
Mottled double glazed window to side. This larger than average bathroom has a three piece coloured suite comprising bath with mixer taps and shower attachment. Pedestal wash hand basin and low level WC. Airing cupboard, chrome towel rail, single radiator and fully tiled walls.
GARDEN 15.24m x 13.72m
Due South facing garden which enjoys a high level of seclusion. Patio area, side access and outside tap
INTEGRAL DOUBLE GARAGE 5.66m x 5.23m
Double glazed door to side plus door leading into hallway. Floor mounted Potterton boiler.
DIRECTIONS
From BR5 1NA, Station Square, turn left to stay on Station Square & at the roundabout, continue straight onto Woodland Way. Turn right onto Towncourt Crescent, right onto Birchwood Road, then left onto Chislehurst Rd. Take the left onto Willow Grove and continue onto Yester Park. Keep left to continue on Yester Road the left onto Yester Road.




