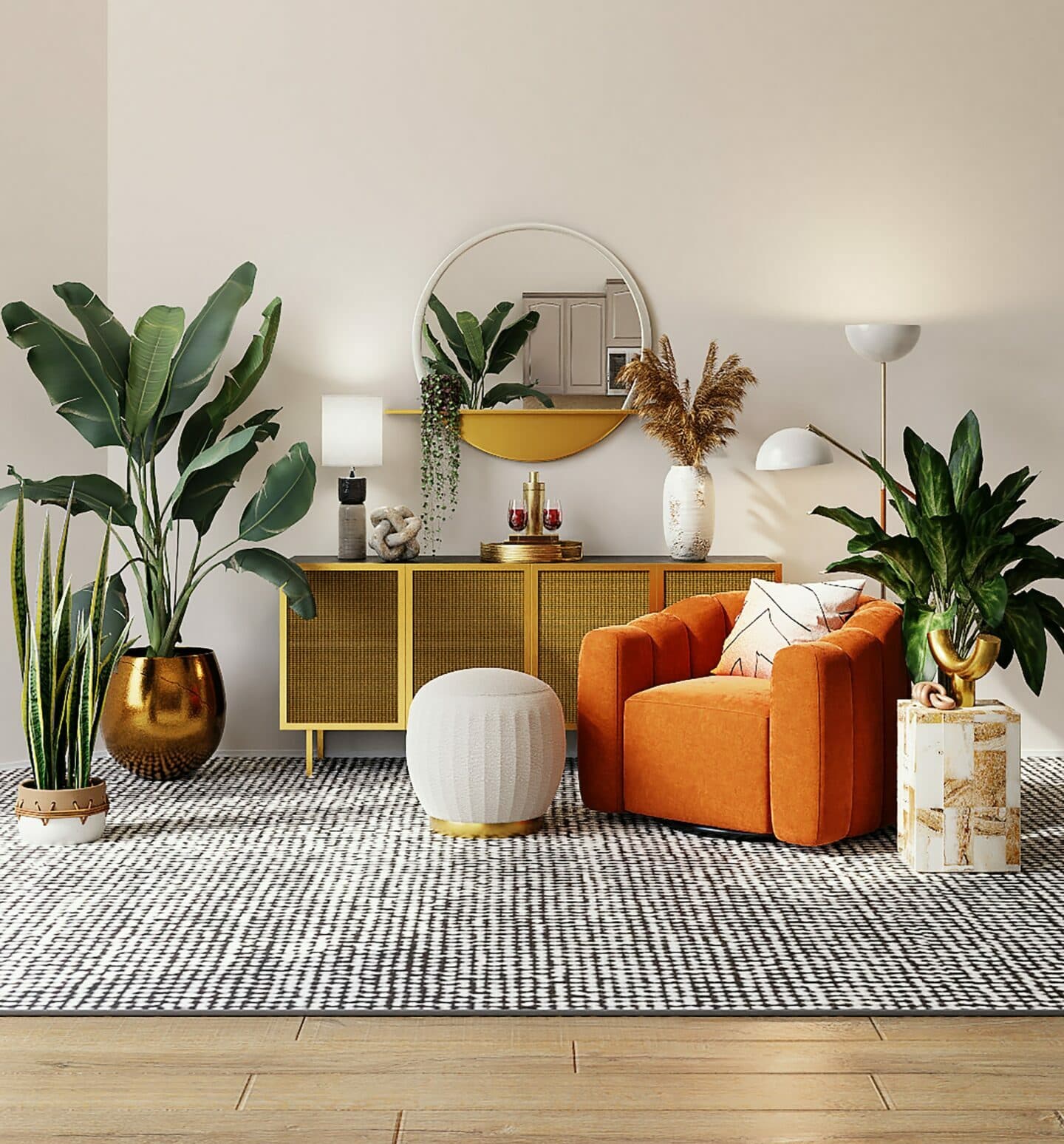Substantial 'Chain Free' four bedroom detached house located in a quiet residential cul de sac equidistant to both the shops & restaurants of Locksbottom, Orpington mainline station and excellent local schools. Accessed via a large brick bloc paved driveway proving ample off street parking the property has a double garage to side and large 'fan' shaped garden. The accommodation comprises porch, entrance hall, 22'6 x 19'2 l-shaped lounge/diner, modern fitted kitchen with integrated appliances, utility room, boot room, downstairs shower room, study and conservatory. Upstairs is an en suite shower room to the master bedroom, three further bedrooms and spacious family bathroom. The property has ideal accommodation for a growing family with a garden to match in a quiet location with excellent schools, transport links and amenities.
PORCH 2.79m x 2.77m (9'2 x 9'1)
Large double glazed porch with ceramic tiled floor.
ENTRANCE HALL 3.40m x 2.87m (11'2 x 9'5)
Double glazed door to front, radiator, under stair cupboard and stairs up.
LOUNGE/DINER 6.86m x 5.84m (l-shaped) (22'6 x 19'2 (l-shaped))
Double glazed window to front, two double glazed windows and doors to rear. Coving, three radiators and Limestone gas feature fireplace.
FITTED KITCHEN 5.89m x 3.40m (19'4 x 11'2)
Double glazed window and double doors to rear leading to conservatory. Range of wall and base units with granite overlay worktops, breakfast bar, double sink with mono bloc mixer tap. tall column radiator, space for fridge/freezer, integrated five ring gas burner with brushed steel extractor hood over and integrated double oven.
CONSERVATORY 5.49m x 3.28m (18' x 10'9)
Double glazed conservatory with ceramic tiled floor, double doors to garden, down lights and wall lights.
UTILITY ROOM 3.99m x 2.13m (13'1 x 7')
Double glazed door to side leading to garden & garage and double glazed door to front. Range of wall and base units with work surfaces over, space and plumbing for washing machine and tumble dryer and space for tall fridge freezer.
SECOND ENTRANCE
Opaque double glazed door to front.
OFFICE/STUDY 3.71m x 2.67m (12'2 x 8'9)
Double glazed window to front, radiator and herringbone style wood flooring.
SHOWER ROOM 2.31m x 1.57m (7'7 x 5'2)
Auto fan and light upon entry, down lights, extractor fan, white ladder towel warmer and vinyl floor. Concealed cistern low level WC with wall mounted flush, fully tiled double shower with wall mounted controls, overhead shower, hand wand and screen. Wash hand basin on vanity unit with mono bloc mixer tap.
LANDING 4.04m x 3.05m (13'3 x 10')
Double glazed window to front, radiator, airing cupboard and loft access hatch.
BEDROOM ONE 4.29m x 3.68m (to wardrobes) (14'1 x 12'1 (to ward
Double glazed window to rear, downlights, radiator and range of fitted wardrobes to one wall.
EN SUITE 3.66m x 1.75m (12' x 5'9)
Two opaque double glazed windows to side, half tiled walls and vinyl floor. Wash hand basin on vanity unit with mono bloc mixer tap and mirror with light above. Low level WC, bidet, white ladder towel warmer, fully tiled shower cubicle with wall mounted thermostatic controls, overhead shower and wand.
BEDROOM TWO 4.34m x 3.66m (14'3 x 12')
Double glazed window to rear, coving, radiator and range of fitted wardrobes to one wall.
BEDROOM THREE 3.63m x 3.05m (11'11 x 10')
Double glazed window to front, coving and radiator.
BEDROOM FOUR 2.82m x 2.64m (9'3 x 8'8)
Double glazed window to front, coving and radiator.
FAMILY BATHROOM 3.76m x 2.13m (12'4 x 7')
Opaque double glazed window to side, radiator, half tiled walls with fully tiled walls to bath area and wood effect vinyl flooring. Low level WC, bidet, wall mounted wash hand basin with mono bloc mixer tap and bathroom cabinets with central mirror above. Panel bath with central bath filler tap, wall mounted shower over and screen.
REAR GARDEN
Large rear garden backing onto woods with patio area and rear access gate. Mainly laid to lawn with mature tree and shrub borders, greenhouse and vegetable patch to side.
DETACHED GARAGE
Double detached garage to side with electric up and over door, power and light.
FRONTAGE
Brick bloc driveway providing ample off street parking and access to detached garage.
TOTAL FLOOR AREA
The internal area as per the Energy Performance Certificate is 200sqm (Approx 2153sqft)
COUNCIL TAX BAND 'G'





