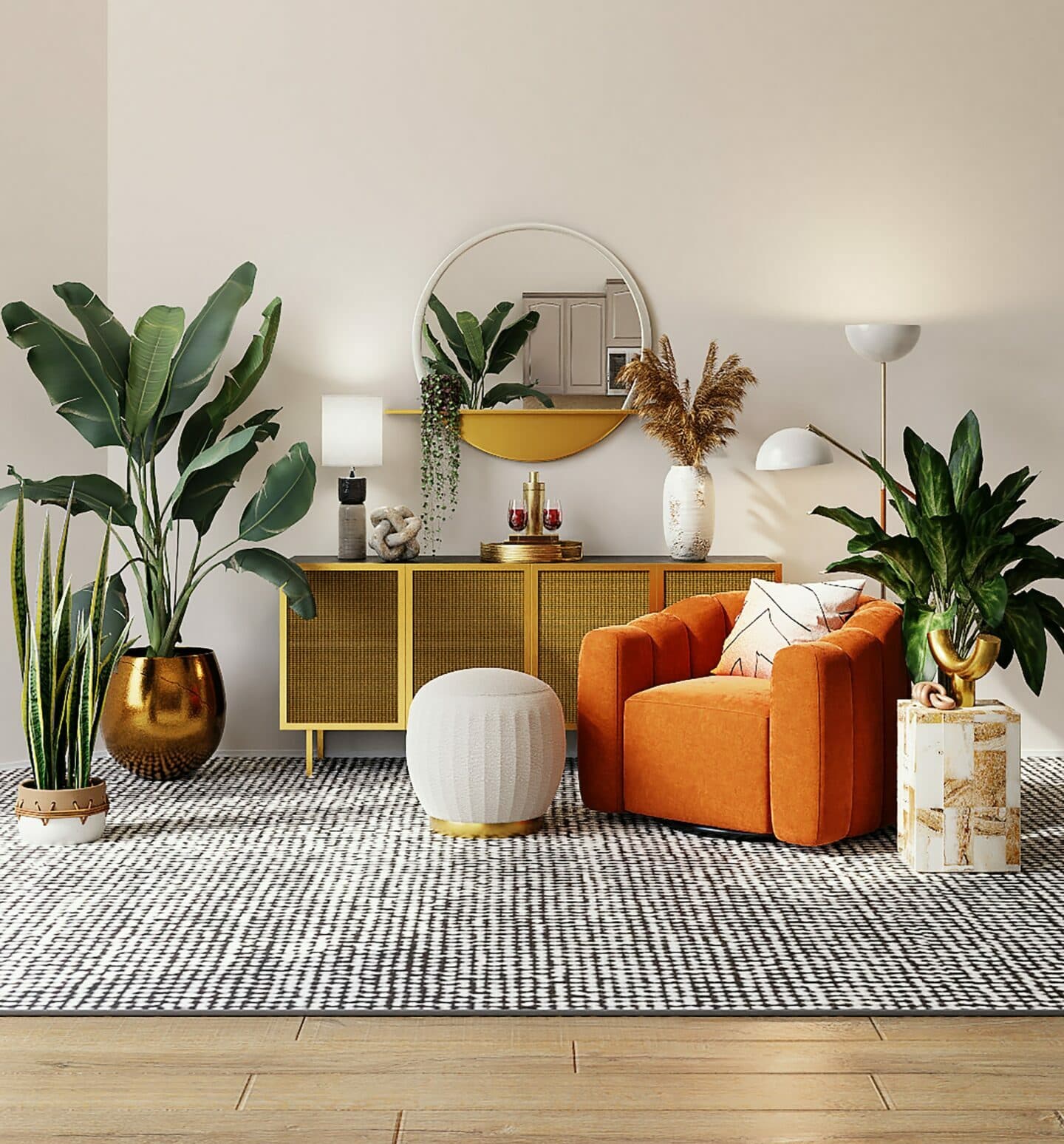Set on one of Petts Wood sought after roads is this stunning, extended, three bedroom family home. The property is located minutes from Petts Wood station & within reach of Crofton School. The property has been designed & refurbished to a wonderful standard, & features a 110' West aspect garden.
This wonderful family home has been thoughtfully renovated throughout to a high specification. It features three double bedrooms to the first floor as well as a large, modern, contemporary shower room & well thought out utility area. The ground floor has a welcoming hallway which leads to a larger than average double lounge with two bay windows allowing for plenty of light. There is a beautifully laid out kitchen/family room, which leads out to the generous West facing garden. The kitchen offers integrated appliances and ample storage and work space. Layout offers open plan family living. Further benefits include a ground floor bathroom with a feature claw bath & underfloor heating, plus there is a separate W.C again with underfloor heating. To the front there is a newly laid driveway providing an impressive amount of off road parking & to the rear the West facing garden, which extends to approx. 110' is mainly laid lawn & offers a large entertaining patio. There is also side access via double gates & a detached garage with power & light. This stunning family home is set within minutes walk of Petts Wood mainline station, a selection of local shops & supermarkets on Queensway & Station Square & it also is conveniently located for the outstanding Crofton Infant & Junior Schools.
FRONT
Armoured cable round the driveway for exterior lighting. Resin bound driveway (guaranteed until 2030) providing off road parking for 3 to 4 vehicles leading up to UPVC front door with access into:
HALLWAY
Radiator and Amtico flooring. Alarm system with Wi-Fi/app control.
LOUNGE 6.07m x 4.65m
Two double glazed bay windows to front. Feature cast iron fireplace with decorative tiling and wood mantle piece plus two radiators. Karndean flooring.
W.C.
Double glazed window to side. Two piece suite comprising a low level wc and wall mounted corner wash hand basin. Half wood panelled walls. WarmUp electric underfloor heating.
DOWNSTAIRS BATHROOM
Double glazed window to side. Two piece suite comprising a freestanding claw bath with mixer taps and shower attachment. Wall mounted wash basin, feature distressed mirror tiles and radiator. Tiled flooring with WarmUp electric underfloor heating and half wood panelling.
KITCHEN/FAMILY ROOM 7.06m x 5.97m
Double glazed double doors leading out to the garden, double glazed window to the rear, double glazed doors to the side. Fitted kitchen with a generous range of wall, draw and base units with composite stone work surfaces. Recessed stainless steel sink with mixer tap. Integrated Neff double oven and grill, 4 ring induction hob and fitted extractor. Loft hatch leading into boarded and insulated loft and spot lights. Open plan family room with dining room boasting plenty of natural light through sky light and double doors leading out into the garden. Karndean flooring throughout and new radiator. Feature brick effect tiled wall and cast iron mantle piece. Under stairs cupboard with new Texecom Smartcom alarm system. Newly installed Vaillant combi boiler with Wi-Fi/app control is housed in a concrete store to the rear of the house.
STAIRS TO FIRST FLOOR
LANDING
Loft hatch, airing cupboard and fitted carpet.
UTILITY AREA 1.6m x 1.22m
Double glazed window to side. New laundry counter with electrical supply and power points. Space and plumbing for washing machine and tumble dryer. Tiled floor.
BEDROOM ONE 4.19m x 3.78m
Double glazed bay window to front. Full range of built in wardrobes and space saving radiator. Wood laminate flooring.
BEDROOM TWO 3.73m x 3.2m
Double glazed window to rear. Built in storage cupboard, radiator and fitted carpet.
BEDROOM THREE 4.17m x 2.34m
Double glazed window to side. Space saving radiator and fitted carpet.
BATHROOM 2.26m x 2.29m
Double glazed window to side. Renovated and expanded family bathroom with three piece suite comprising a large wall in corner shower cubicle with Mira thermostatic shower, rainwater shower head and separate shower attachment. Large vanity wash hand basin with mixer taps plus multiple storage cupboards under and low level W.C. WarmUp electric underfloor heating. Wall mounted heated towel rail, extractor and spot lights. Tiled floor and half tiled walls. Electrical supply for de-mist mirror.
GARDEN 33.53m
Mainly laid to lawn and benefiting from a Westerly aspect. There is a stone resin laid patio to the rear of the house, which is ideal for entertaining. To the rear there is a number of well established trees and bushes offering seclusion plus a raised herb garden made from recycled sleepers. There is side access via double wooden gates.
GARAGE 5.26m x 2.82m
Up and over door to the front. Power and light.
DIRECTIONS
From Petts Wood Station proceed along Queensway, then turn left into Woodhurst Avenue.



