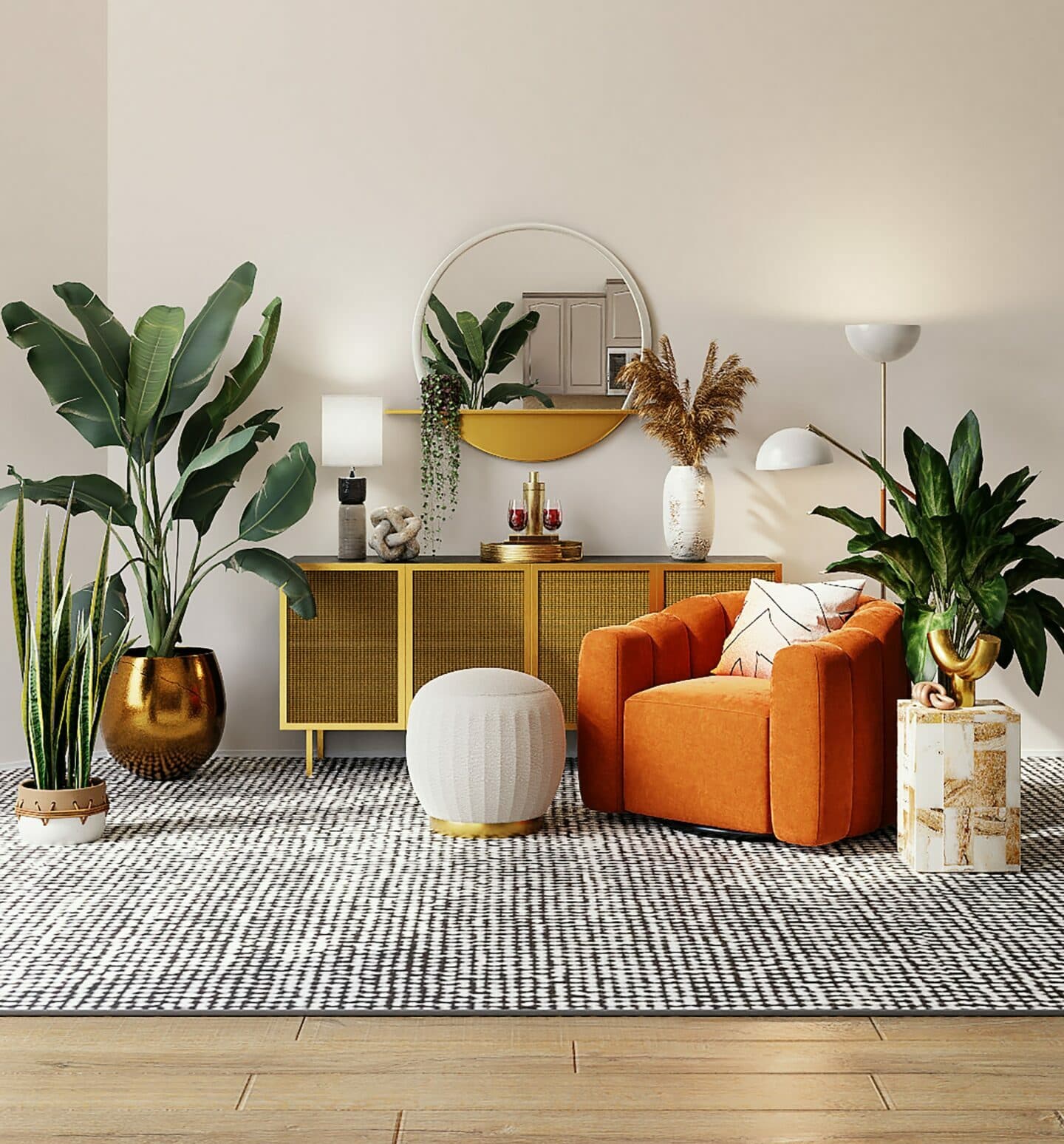Spacious one bedroom rear facing apartment with a Southerly aspect and direct access to the communal grounds with the added bonus of a Share of Freehold and garage en bloc. Located just a short walk from local shops including Post Office, Pharmacy, Cafe and Tesco Metro there are also bus stops to Bromley Town centre and it's fast links to London (17 minutes direct to Victoria) & East Croydon via the SL5. The property boasts many extra features and comprises of master bedroom, modern family bathroom, large lounge and fitted kitchen with space for a table and chairs. Additional benefits include garage en bloc to rear and visitors parking.
COMMUNAL ENTRANCE
Secure entry phone operated front door leads into communal entrance hall with stairs to all floors.
ENTRANCE HALL 2.49m x 2.06m (l-shaped) (8'2 x 6'9 (l-shaped))
Hardwood front door leads into entrance hall with two large extra depth cupboards one housing metal consumer unit, radiator and wall mounted entry phone handset.
LOUNGE 4.70m x 3.38m (15'5 x 11'1)
Full height double glazed window and double glazed door to rear with access to communal grounds to rear, coving and radiator.
FITTED KITCHEN 3.71m x 2.44m (12'2 x 8')
Double glazed window to rear, radiator and wall mounted Greenstar 4000 combination boiler (annually serviced and with circa 6 years remaining on the warranty). Range of wall and base units with 1.5 boiler sinker with mixer tap and drainer, local tiling, space and point for free standing gas cooker, space and plumbing for washing machine.
BEDROOM 4.70m 2.67m (15'5 8'9)
Double glazed window to rear, radiator and fitted wardrobes with sliding doors.
FAMILY BATHROOM 2.13m x 1.60m (7' x 5'3)
Fully tiled walls to bath area and half tiled walls to remainder. Panel bath with thermostatic mixer tap, wall mounted shower and screen, low level WC, Wash hand basin with mono bloc mixer tap on vanity unit providing storage and wall mounted mirrored bathroom cabinet over. Moisture activated extractor fan, automatic light, chrome ladder towel warmer and ceramic tiled floor.
GARAGE EN BLOC & VISITORS PARKING
Garage en bloc to rear with parking front and back.
COMMUNAL GARDENS
Communal gardens front and rear mainly laid to lawn with mature trees and shrubs.
LEASE & CHARGES
We have been informed that the property comes with a Share of the Freehold and the lease is for 250 years from 1st January 2009 with 234 years remaining. We have also been informed that the service charges are approximately £1642.05 per annum.
TOTAL FLOOR AREA
The internal area as per the Energy Performance Certificate is 60sqm (Approx. 646sqft)
COUNCIL TAX BAND 'C'


