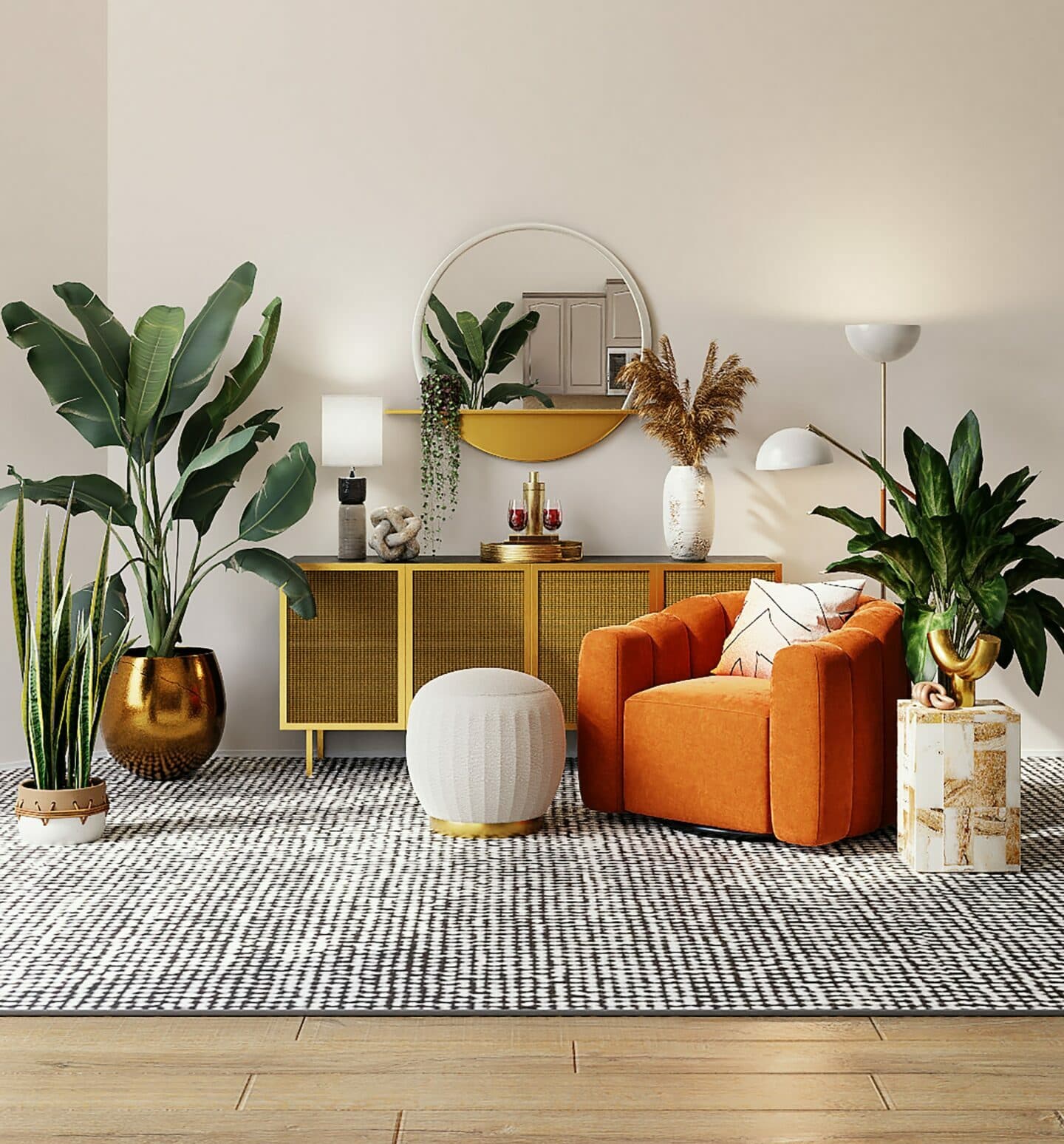Edmund are delighted to present a rare opportunity to acquire this attractive, character semi-detached property on a sizeable plot in one of Petts Wood East's most prestigious roads. This family home, built by Master Builder Noel Rees, is positioned on The Covert, a prime location due to its convenient access to Station Square and Petts Wood mainline station. The property consists of a spacious hallway, two separate reception rooms and a sizable kitchen. On the first floor there are three bedrooms, a modern shower room and separate W.C.. To the rear there is a wonderful due South garden which is mature and highly secluded and to the front off road parking for several vehicles. Further features include a detached garage and original features such as the elegant Inglenook fireplace and Oak ceiling beams. Set in this stunning location between a selection of outstanding schools, your early viewing is very highly advised.
FRONT
Paved front driveway with parking for multiple vehicles leading up to solid oak front door giving access into;
HALLWAY
Secondary glazed leaded light window to side. Under stairs storage cupboard, radiator, original Oak beamed ceiling and fitted carpet.
DINING ROOM 4.29m x 3.51m (14'1 x 11'6)
Half bay leaded light windows to front. Feature brick built fireplace with brick hearth. Two radiators, original Oak beamed ceiling and fitted carpet.
LOUNGE 4.39m x 3.71m (14'5 x 12'2)
Windows to rear with double French doors leading out to the garden. Feature Inglenook fireplace with brick built fire, quarry tiled hearth and brick surround. Radiator, original Oak beamed ceiling, and fitted carpet.
KITCHEN 5.00m x 3.40m (16'5 x 11'2)
Windows to rear and side plus door to side. Fitted kitchen with a range of wall, drawer and base units with complimenting roll top work surfaces. Stainless steel sink with mixer tap and drainer to side. Integrated fridge and freezer, space for electric oven and space and plumbing for washing machine. Enclosed cupboard housing Worcester Bosch boiler, radiator, feature ceiling beams, partly tiled walls and vinyl flooring.
STAIRS TO FIRST FLOOR LANDING
LANDING
Secondary glazed leaded light window to front. Loft hatch, Priest hole and fitted carpet.
BEDDROOM ONE 4.50m into bay x 3.71m into wardrobe (14'9 into ba
Bay windows to rear. Two separate built in wardrobes, radiator and fitted carpet.
BEDROOM TWO 3.71m x 3.71m into wardrobe (12'2 x 12'2 into ward
Leaded light windows to front. Built in wardrobe plus two separate built in cupboards. Radiator and fitted carpet.
BEDROOM THREE 2.90m x 2.59m (9'6 x 8'6)
Windows to the rear. Range of built in wardrobes. Radiator and fitted carpet.
BATHROOM
Semi opaque window to side. A two piece suite comprising a large walk in shower cubicle with glass screen. Wall recessed thermostatic shower and a pedestal wash hand basin. Airing cupboard housing water tank, radiator and vinyl flooring.
SEPARATE WC
Semi opaque window to side. Wall mounted wash hand basin with splashback tiling and a low level WC. Radiator and fitted carpet.
GARDEN 27.43m approx (90' approx)
Stunning mature mainly laid to lawn South facing garden. There is a great level of seclusion by way of many trees, shrubs and well-stocked borders. There is side access leading up to the detached garage and a gate giving access to the garden.
DETACHED GARAGE 4.80m x 2.49m (15'9 x 8'2)
Windows to the rear plus double wooden front doors and a access door to the side. Power and light.
DIRECTIONS
From Petts Wood, Station Square, proceed down Fairway and across Tudor Way into St Johns Road. At end turn left into Crofton Lane and first left is The Covert.





