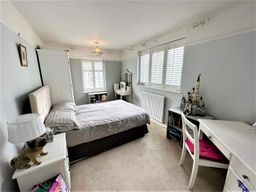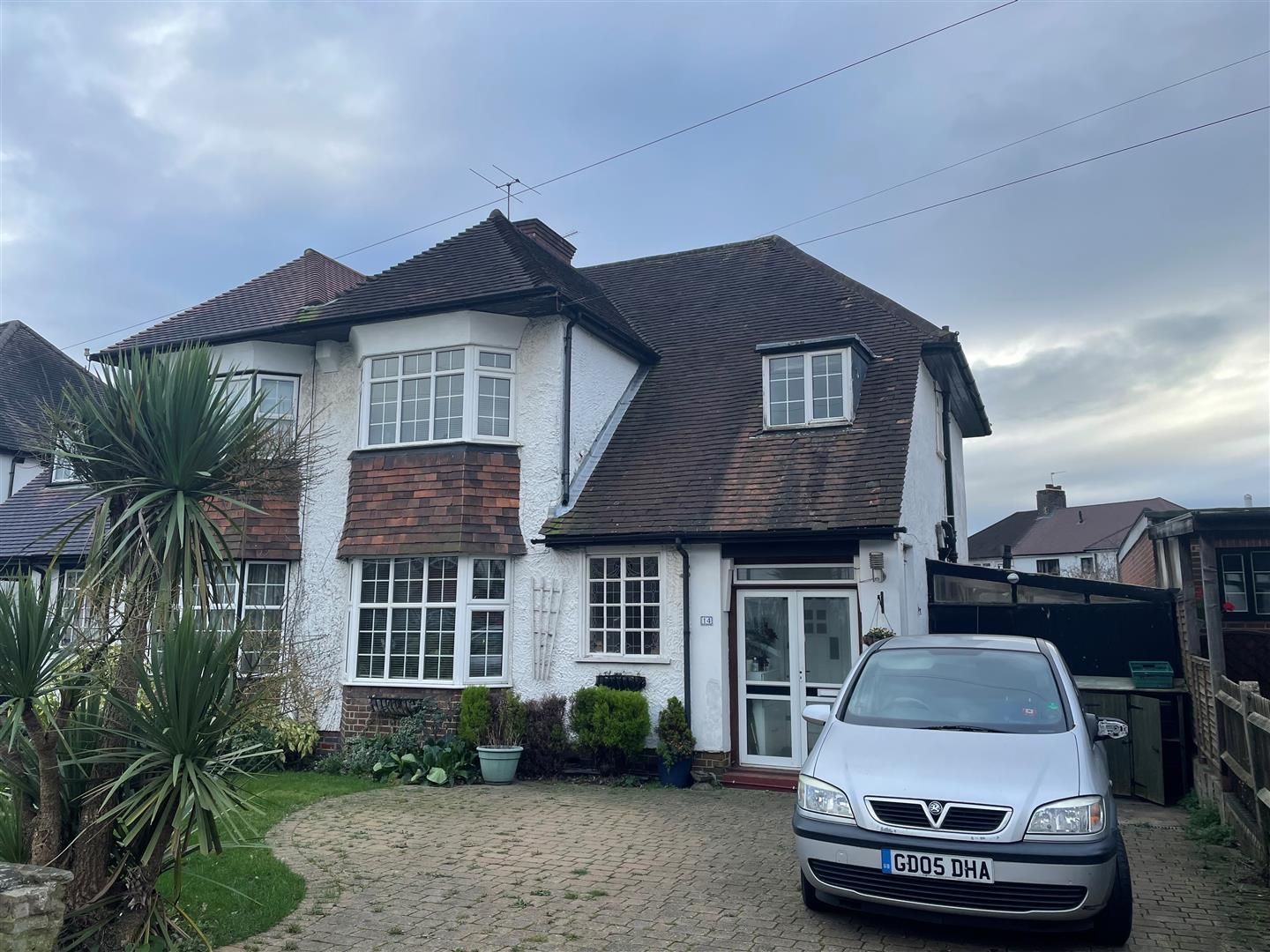Sutherland Avenue, Petts Wood, Kent, BR5 1QZ
Offers In Excess Of £1,000,000
Key Information
Key Features
Description
Entrance Porch
Double glazed door to the front with double glazed windows to the front and side.
Hallway 4.90m x 2.41m (16'1 x 7'11)
Glazed wooden front door with windows to either side. Original wood floorboards. Original fireplace. Radiator. Under stairs cupboard. Stairs to the first floor.
Lounge 4.47m x 4.29m (14'8 x 14'1)
Double glazed square bay window to the front. Fitted carpet. Plantation shutters
Ground Floor Shower Room
Double glazed window to the side. Three piece suite comprising a corner shower cubicle with wall mounted thermostatic shower. Wall mounted vanity wash basin with mixer tap. Low-level WC. Heated towel rail. Part tiled walls. Tiled floor. Extractor fan.
Kitchen 4.22m x 3.05m (13'10 x 10'00)
Double glazed window to the rear and side. Double glazed door to the side. Fitted kitchen with a range of wall and base units and rolltop work surfaces. Stainless steel sink with mixer tap and drainer to side. Space for plumbing for washing machine. Space for fridge freezer. Space and plumbing for gas cooker. Vinyl flooring. Part hard walls. Wall mounted boiler.
Sitting Room 4.22m x 3.63m (13'10 x 11'11)
French doors to the rear. Two radiators. Fitted carpet.
First Floor Landing
Double glazed window to the side. Fitted carpet.
Master Bedroom 4.75m x 3.63m (15'7 x 11'11)
Window to the rear. Fitted carpet. Radiator.
Bedroom Two 3.89m x 3.89m (12'9 x 12'9)
Double glazed window to the front. Plantation shutters. fitted carpet. Original feature fireplace. Radiator.
Bedroom Three 4.78m x 2.72m (15'8 x 8'11)
Double glazed double aspect windows to the side and front. Fitted plantation shutters. Fitted carpet. Radiator.
Family Bathroom
Double glazed window to the rear. Two piece suite comprising and original cast iron bath with mixer tap and separate shower attachment. Pedestal wash basin. Built in airing cupboard. Radiator. Half tiled walls. Original floorboards. Loft hatch.
Separe WC
Low level WC. Double glazed window to the side. Laminate wood flooring. Half tiled walls.
Garden 91.44m approx (300' approx)
Mainly laid lawn with a number of shielding trees, matured hedges and stocked borders.
Garden Office 5 x 3 (16'4" x 9'10")
Newly installed separate office space located in the garden with it's own electricity supply.
Arrange Viewing
Petts Wood Branch
Payment Calculator
Mortgage
Stamp Duty
View Similar Properties
Register for Property Alerts

Register for Property Alerts
We tailor every marketing campaign to a customer’s requirements and we have access to quality marketing tools such as professional photography, video walk-throughs, drone video footage, distinctive floorplans which brings a property to life, right off of the screen.


