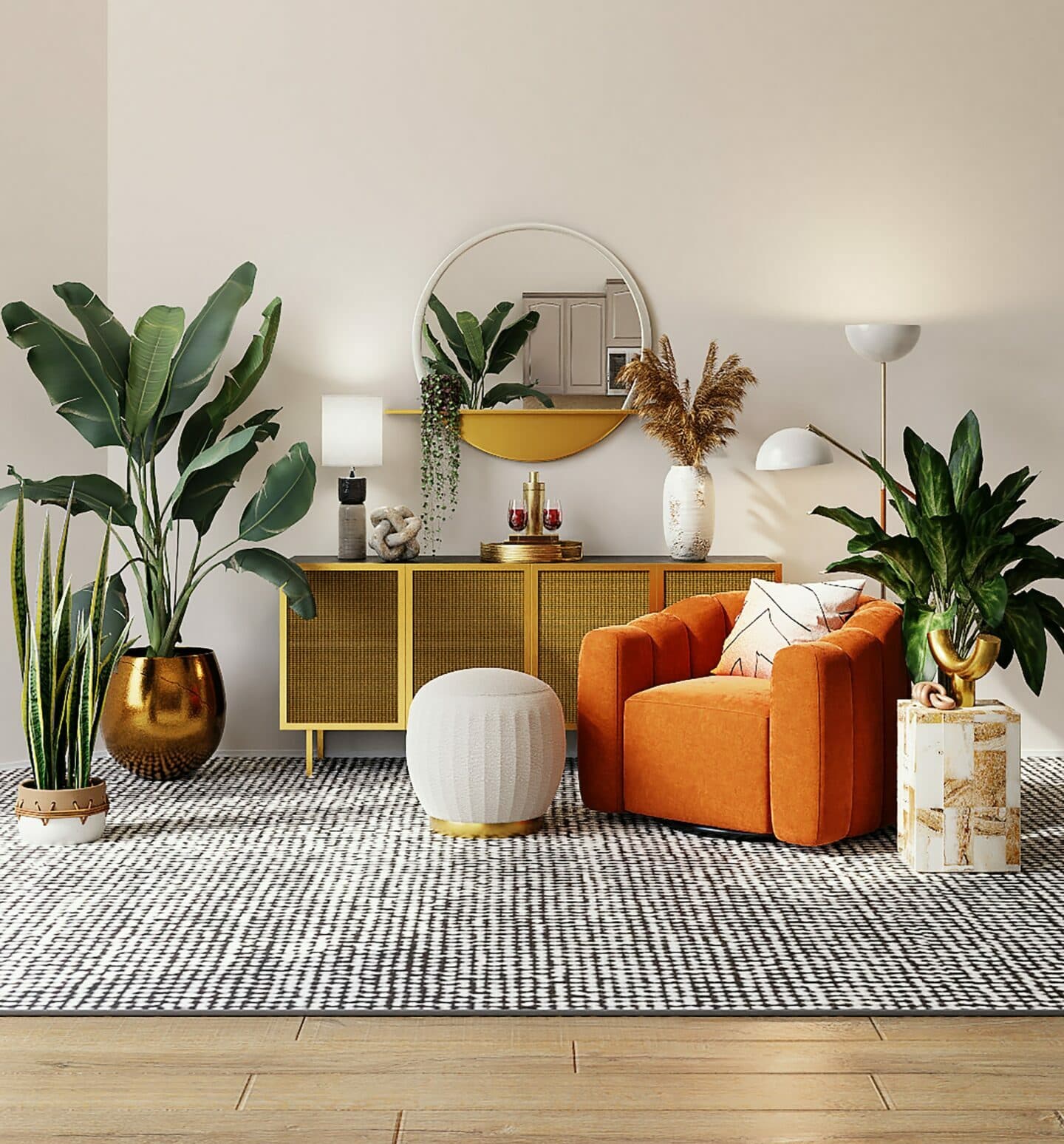A quite stunning four double bedroom family home, superbly located for both Crofton School, Petts Wood shops and station, which is being offered with no onward chain. Amongst the property's many features is it's 19'3 x 16'4 main reception room with bi-fold doors overlooking the secluded south facing rear garden. Stunning kitchen/diner, utility room, 2nd reception room and study to the ground floor as well as superb ensuite to the master bedroom. Offered with no onward chain, this property is sure to attract much interest and as such your early viewing is highly recommended.
Front Garden
Lawned front garden with p-shingle driveway and parking for 3 cars, leading up to part glazed hardwood front door with access to the porch. The porch has tiled floors, storage area and part glazed front door with access to the hallway which has a double radiator.
Study 4.67m x 1.96m (15'4 x 6'5)
Double glazed windows to the front. Single radiator. Extensive range of fitted office desks and storage.
Cloakroom
Two piece suite comprising luxury low flush WC and vanity wash hand basin set in it's own storage area. Partial tiling to the walls, recessed spotlights and modern chrome ladder radiator.
Reception Room 1 4.27m x 4.01m (14' x 13'2)
Double glazed bifold doors overlooking the secluded south facing rear garden. Engineered wood flooring. Victoriana style bubble radiator.
Reception Room 2 5.87m x 4.98m (19'3 x 16'4)
Double glazed windows set in angle based front. Victoriana style bubble radiator. Plantation Blinds.
L-Shaped Kitchen / Diner 6.10m x 4.42m (20 x 14'6)
Stunning kitchen/diner with double glazed windows and bi-fold doors overlooking the rear garden. Extensive range of fitted wall and base units with solid corion work surfaces. Double bowl sink with mix taps and hot water tap. Integrated dishwasher. Integrated fridge and separate freezer. Miele oven and fitted microwave. Miele 5 ring gas hob cooker and extractor hood. Recessed spotlights. Travertine tiled floors and modern upright radiator. Built in breakfast bar with seating for 3. Door leading to the utility room.
Utility Room 3.43m x 2.24m (11'3 x 7'4)
Double glazed window and door overlooking the rear garden. Extensive range of fitted wall and base units. Single bowl sink and mix taps with plumbing for a washing machine and tumble dryer. Single radiator and space for a single upright fridge/freezer. Travertine tiled floors and a courtesy door to the garage.
Garage 3.56m x 2.49m (11'8 x 8'2)
Electric up and over door. Lights and power.
1st Floor Landing
Access to the loft. Double glazed windows with plantation blinds.
Master Bedroom 4.78m x 3.05m (15'8 x 10)
Double glazed windows overlooking the secluded south facing rear garden. Single radiator. Extensive range of fitted wardrobes.
En-Suite 2.44m x 1.88m (8 x 6'2)
Mottled double glazed windows with plantation blinds. Luxury 3 piece suite with walk in shower with power shower, low flush WC and vanity wash hand basin set in it's own storage area. Fully tiled walls and floors. Ladder radiator and under floor heating.
Bedroom 2 5.03m x 3.35m (16'6 x 11)
Double glazed windows. Single radiator.
Bedroom 3 3.99m x 3.66m (13'1 x 12)
Double glazed windows. Single radiator.
Bedroom 4 3.51m x 2.92m (11'6 x 9'7)
Double glazed windows. Single radiator. Extensive wardrobes.
Family Bathroom 3.15m x 2.31m (10'4 x 7'7)
Luxury white 4 piece suite, bath with mix taps and separate hand held shower attachment, vanity wash hand basin set in it's own storage area, large walk in shower with power shower and low flush WC. Fully tiled floors and walls. Under floor heating. Recessed spotlights.
Garden approx 16.76m x 16.76m (approx 55 x 55)
Secluded south facing rear garden, mainly laid to lawn with patio area. Side access. Storage shed. Summer house.





