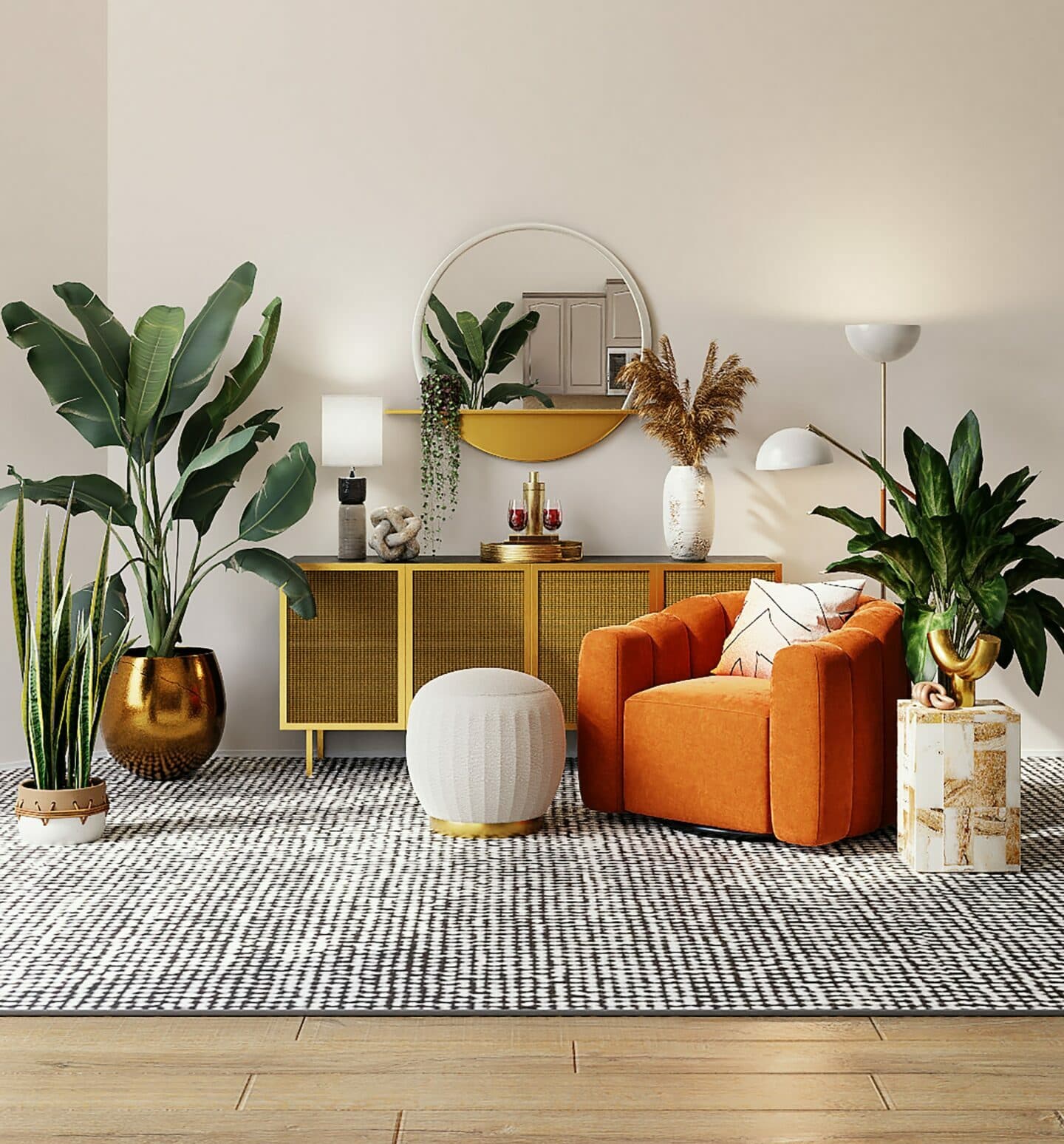This two double bedroomed bungalow has been considerably extended and requires internal viewing for the size and quality to be fully appreciated. Amongst the property's many features is it's extra large lounge, larger than average four piece bathroom and small secluded south facing rear garden. Located within the Crofton catchment area & offered with no onward chain, this property is sure to attract much interest and as such your early viewing is highly recommended.
Lawned front garden, block paved driveway leading up to part glazed security front door with access into the hallway, which has a single radiator with a cover and access to the loft.
Lounge 9.14m x 3.53m (30' x 11'7)
The extended lounge has double glazed patio doors overlooking the secluded south facing rear garden. Two radiators with a living flame coal effect gas fire set in ornate surrounds.
Master Bedroom 4.39m x 3.23m (14'5 x 10'7)
Double glazed windows. Single radiator. Extensive range of fitted wardrobes.
Second Bedroom 3.84m x 3.05m (12'7 x 10')
Double glazed windows. Single radiator.
Bathroom 2.82m x 2.62m (9'3 x 8'7)
Larger than average bathroom with double glazed windows. Four piece suite comprising a jacuzzi bath, large double length shower unit with Aqualisa shower, low flush WC and a vanity wash hand basin set in it's own storage area. Fully tiled walls. White radiator and recessed lights.
Kitchen 5.61m x 2.64m (18'5 x 8'8)
Dual aspect with double glazed mottled door to the side plus double glazed windows overlooking the secluded south facing garden. Extended range of fitted wall and base units finished in light oak with complimenting granite effect roll top work surfaces. One and a half bowled sink unit with drainer and Franke mixer tap. Dishwasher, fridge and separate freezer. Plumbing for washing machine and space for a tumble dryer. Double radiator. Cupboard housing a worcester boiler. Amtico flooring and fully tiled walls.
Garden approx 10.67m sq (approx 35 sq)
Laid to lawn with a large patio area. South facing. Secluded due to natural foliage. Detached garage with up and over door with lights and power and a carport to the side.




