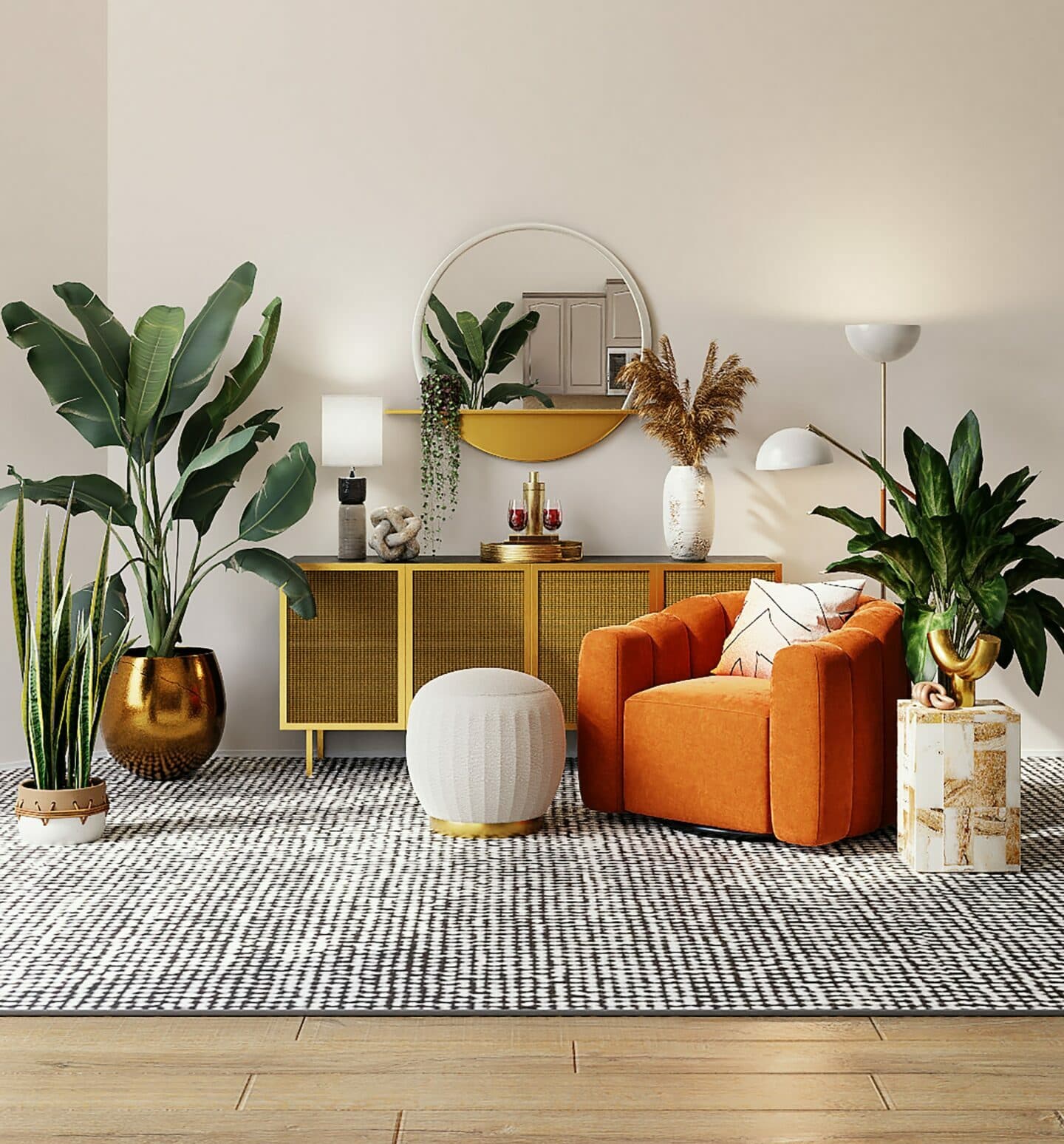Description
Guide Price £850,000 - £875,000. Enjoying an elevated position in this peaceful cul-de-sac, this stunning detached family home really must be viewed internally to be fully appreciated. Located in the hamlet of Pratts Bottom with village pub, village hall, and village school, Knockholt railway station is also accessible. The property is also easily accessible by car to either Orpington, or to Sevenoaks. Internally, the property really is beautifully presented by the current owners. Upon entering the spacious, welcoming hallway, there is a double aspect lounge with views to the front, a most attractive kitchen / diner, and a cloakroom / utility room, all on the ground floor. Upstairs, there are the four bedrooms, with the master benefitting from a lovely en-suite shower room, plus an equally impressive family shower room. The rear garden is a peaceful haven, well presented and laid out being ideal for both relaxing, and for entertaining. To the front, there is a front garden, a detached garage, and parking.
Porch
A "colonial" style open porch with pillars, and with wood entrance door and matching double glazed leaded light effect sidelights leading into:-
Entrance Hall
A particularly spacious and most welcoming entrance hall with staircase leading to the first floor landing, with cupboards under. Attractive solid oak flooring with matching skirting. "Period style" Fin panel radiator.
Cloakroom & Utility Room
A spacious cloakroom with ceramic tiled flooring. Double glazed leaded light effect frosted window to the rear. Downlighting. Ladder style radiator. Contemporary style suite comprising:- "floating" WC with concealed cistern, and wall mounted wash hand basin. Marble effect work top and up ends with wall cupboards and fitted shelving above. Space and plumbing for free-standing washing machine, and tumble dryer.
Lounge
A bright double aspect room with distant views to the front from the double glazed leaded light bay window. Matching double glazed leaded light effect French doors and sidelights leading onto the rear garden. Attractive solid oak flooring with matching skirting. "Period style" Fin panel radiator. Downlighting. Feature contemporary style "pebble and stone" fire and surround.
Kitchen / Diner
Another bright double aspect room with double glazed leaded light effect French doors and sidelights leading onto the rear garden, plus double glazed leaded light effect window to the front, with fine distant views. Attractive solid oak flooring with matching skirting. "Period style" Fin panel radiator. The attractive kitchen area is fitted with an extensive range of colour-contrasting high gloss wall, base and drawer units. Colour co-ordinated granite worktops with inset stainless steel bowl sink, with integrated drainer. 'Flexi' tap over. Matching Granite upends and window sill. Under cabinet lighting and recessed LED skirting lighting. Integrated induction hob, with contemporary style extractor above, and with electric oven below. Integrated fridge freezer, and dishwasher.
First Floor Landing
A bright and spacious landing, with double glazed leaded light effect window overlooking the rear garden, and with "Period style" Fin panel radiator beneath. Decorative coving. Attractive solid oak flooring with matching skirting. Access hatch to loft (housing boiler).
Bedroom 1
Double glazed leaded light effect window to the front, with fine distant views. Attractive solid oak flooring. "Period style" Fin panel radiator. Decorative coving. Access hatch to loft (housing boiler)
En-Suite Shower Room
Most attractively fitted with a white contemporary style suite, comprising:- fully tiled walk-in shower cubicle with "rain drop" shower head; wash hand basin incorporating drawer unit below; and 'floating' WC with concealed cistern. Ceramic tiled flooring, Tiled walls. Ladder style radiator. Downlighting. Extractor fan. Double glazed frosted leaded light effect window to the front.
Bedroom 2
Double glazed leaded light effect window overlooking the rear garden, and with single panel radiator beneath. Attractive solid oak flooring. Downlighting. Fitted four door wardrobe. Decorative coving.
Bedroom 3
Double glazed leaded light effect window to the front, with fine distant views, and with single panel radiator beneath. Attractive solid oak flooring. Decorative coving.
Bedroom 4
Double glazed leaded light effect window overlooking the rear garden, and with single panel radiator beneath. Attractive solid oak flooring. Decorative coving.
Family Shower Room
Again, attractively fitted , this time with a white contemporary style suite, comprising:- fully tiled walk-in shower cubicle with "rain drop" shower head; corner wash hand basin; and 'floating' WC with concealed cistern. Airing cupboard housing hot water cylinder and with shelved linen storage. Mosaic effect ceramic tiled flooring, and partly tiled walls with marble effect. Ladder style radiator. Downlighting. Extractor fan. Double glazed frosted leaded light effect window to the front.
Front Garden
Own driveway leading to the garage, and with parking to the front. Steps leading up tot he front of the house. Lawn. Borders.
Rear Garden
Most attractively laid out and ideal for both relaxing and entertaining. With a flagstone terrace immediately behind the house, with matching steps and pathway leading to a raised lawn area, and further small terraced area. Upon the attractively graveled embankment behind, there are mature trees providing seclusion. Gated pedestrian access to both sides. outside water tap. Borders. Outside lighting.
Detached Garage
To the side of the property. With electric up and over door to front.
Agent's Note
The following information is provided as a guide and should be verified by a purchaser prior to exchange of contracts-
Council Tax Band: "F"
EPC Rating: "D"
Total Square Meters: 122.3 (excluding garage)
Total Square Feet: 1316 (excluding garage)
Room Dimensions As Per Floorplan
This floorplan is provided in all good faith purely as an illustration and only to show the basic layout of the accommodation. It is not to scale. An internal inspection is necessary to fully understand layout and sizes of rooms.
Viewing by strict appointment with Edmund Orpington by telephoning 01689 821904, or via email orpington@edmund.co.uk





