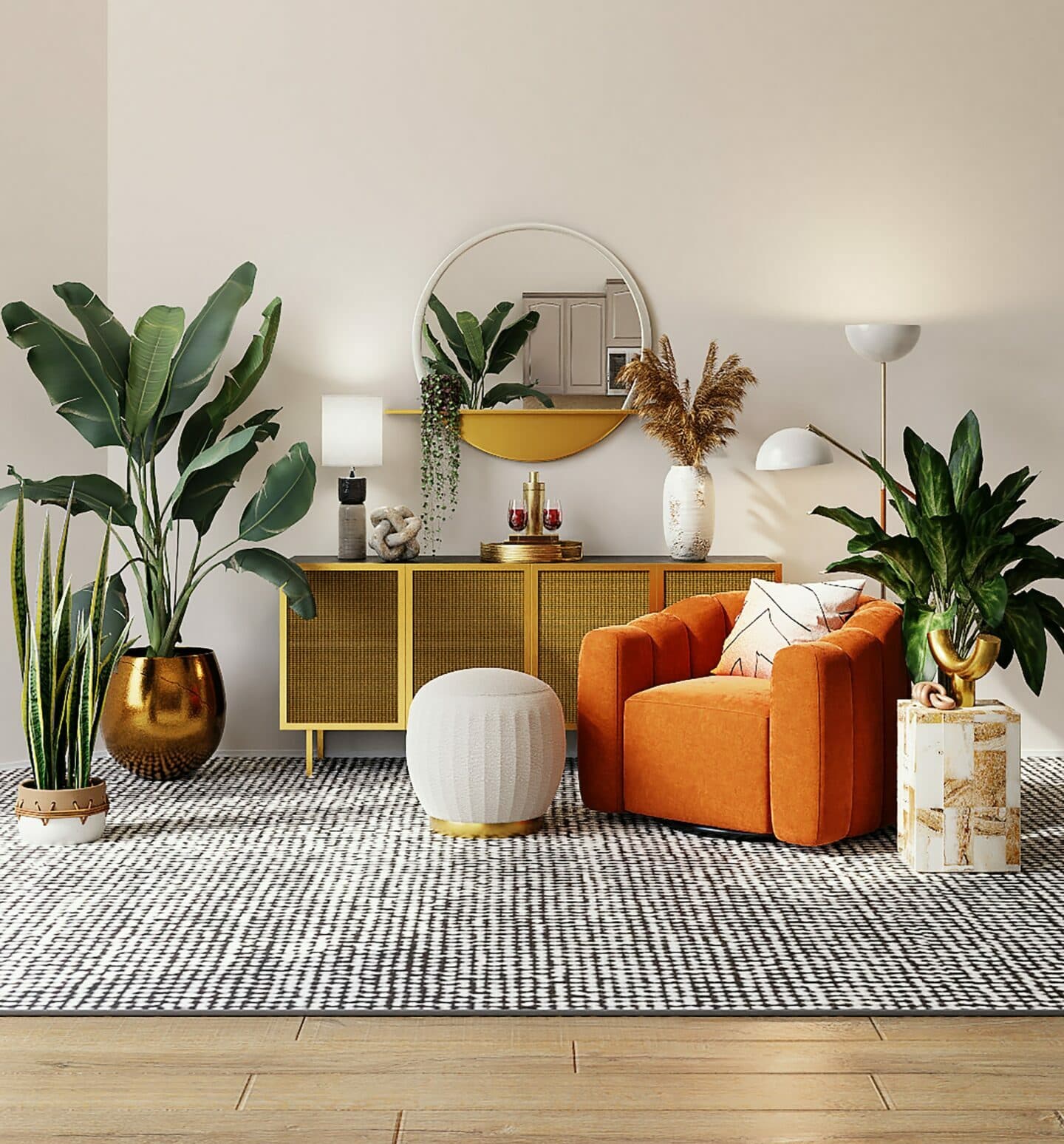This larger than average 3 bedroom family home, which has already been extended but offers scope for further extension (subject to the usual permissions) is offered on a chain free basis. Amongst the property's many features is the due south facing approx 85' secluded garden and large kitchen / diner. Ideally located for all local facilities, this property is sure to attract much attention and therefore your early viewing is highly recommended.
Front Garden
Lawned and landscaped front garden with driveway parking for 3 cars. Leading up to a part glazed hard wood front door with access to the hallway.
Hallway
Radiator with cover and understairs storage.
Cloak Room
Mottled leaded light double glazed windows to the rear, low flush WC and vanity wash hand basin set in it's own storage area. Chrome ladder radiator and recessed spotlights.
Front Reception Room 4.60m x 3.66m (15'1 x 12')
Double glazed windows to the front, single radiator and living flame coal effect gas fire set in ornate surrounds.
Rear Reception Room 4.75m x 3.45m (15'7 x 11'4)
Double glazed windows and French doors overlooking the secluded south facing rear garden. Radiator with cover.
Kitchen / Diner 5.05m x 3.12m @ max points (16'7 x 10'3 @ max poin
Kitchen - Double glazed lead lighted windows over looking the garden. Double radiator. Extensive range of fitted wall and base units finished in a shaker style with complimenting granite effect work surfaces. Single drain and single sink bowl unit with mix taps. Plumbing for integral dishwasher and washing machine. Bosch double oven, induction hob and extractor hood. Recessed spotlights.
Diner - Integral fridge and separate freezer. Space for 4 seater table. Tiled floors and recessed spotlights.
Master Bedroom 4.62m x 3.45m (15'2 x 11'4)
Double glazed windows to the front with single radiator and storage cupboard.
Bedroom Two 4.19m x 2.90m excluding the fitted wardrobes (13'9
Double glazed window and single radiator. Extensive range of mirror fronted wardrobes.
Bedroom Three 2.59m x 2.21m (8'6 x 7'3)
Double glazed windows to the front and single radiator.
Bathroom 2.79m x 2.51m (9'2 x 8'3)
Double glazed windows to the rear and side. Larger than average bathroom with 3 piece suite comprising bath with mix taps, shower attachment and glass screen, pedestal wash hand basin and low flush WC. Single radiator. Fully tiled walls and floor. Airing cupboard.
Garden approx 25.91m (approx 85')
Due south facing and highly secluded garden measuring approx 85' in length which enjoys a large degree of seclusion by way of natural foliage. Two raised deck areas and a patio area.
Garage
Attached with and up and over door plus a courtesy door to the garden.



