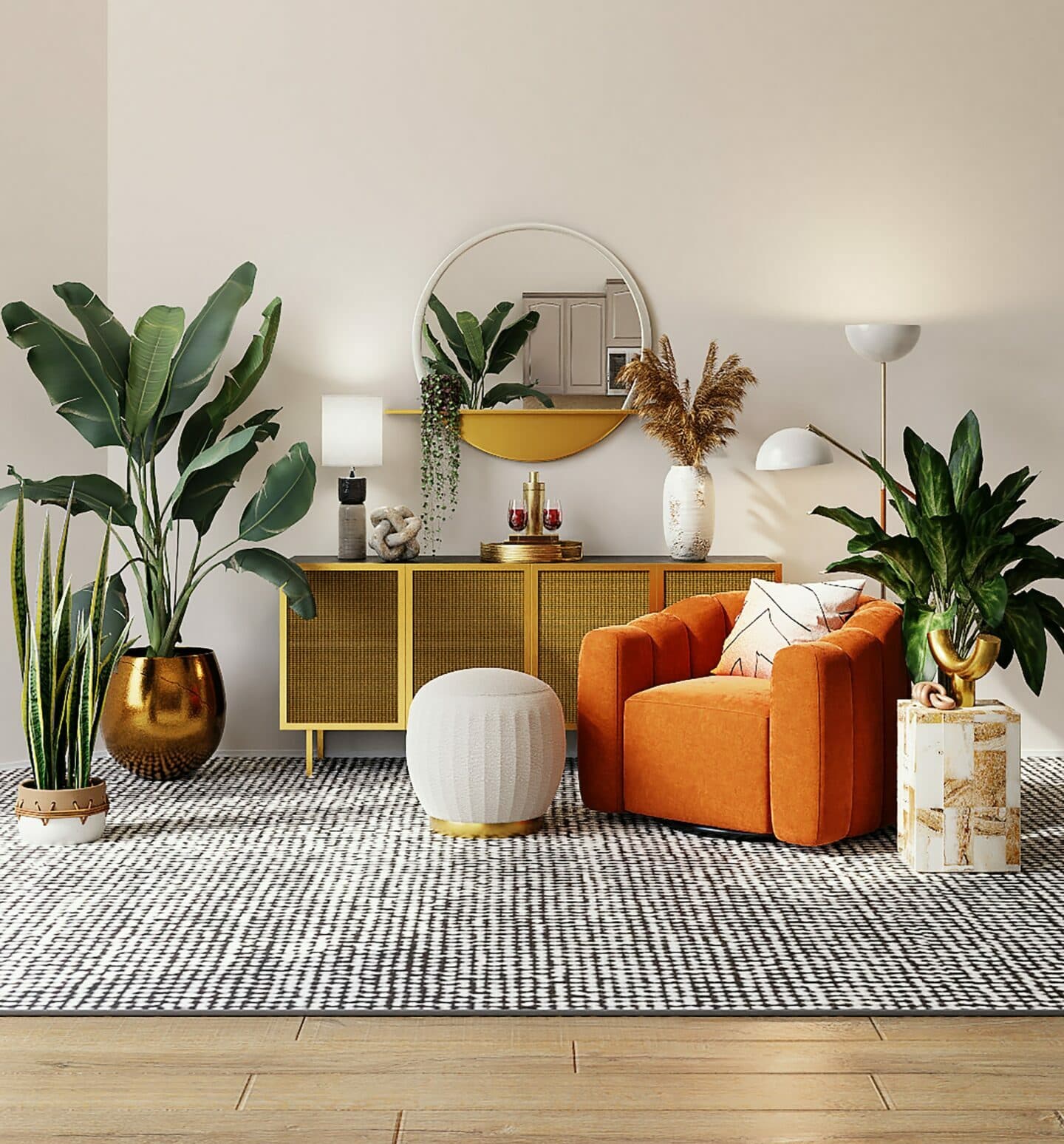A three double bedroomed detached bungalow, with huge extension potential ( sttp), which is being sold with no onward chain. The property also boasts a secluded, 80' West facing garden ; ideal for the afternoon & evening sun.
Oxhawth Crescent is a short walk from Petts Wood Square & station, which serves several London termini. The Square, with its array of popular restaurants, boutiques and shops, is hugely popular, as are the National Trust Woodlands, which stretch all the way to Chislehurst. Local schools include Crofton Infants which has recently been rated as 'Outstanding' by Ofsted, Crofton Primary and St James' Roman Catholic Primary School (also rated as 'Outstanding by Ofsted'). Accessible secondary schools take in St Olave's, Newstead Woods, Bromley High and Eltham College among others.
Hallway
Lounge 5.82m x 4.29m (19'1 x 14'1)
Kitchen / Diner 3.66m x 2.74m (12' x 9')
Master Bedroom 5.69m x 2.72m (18'8 x 8'11)
Bedroom Two 4.60m x 2.62m (15'1 x 8'7)
Bedroom Three 3.66m x 3.10m (12' x 10'2)
Bathroom 2.92m' x 2.13m (9'7' x 7')
Garden approx 26.06m in length and 14.33m.0.91m in width
West Facing.
Garage 5.59m x 3.12m (18'4 x 10'3)
Up and Over Roll Up Garage Door.
Driveway with Parking.



