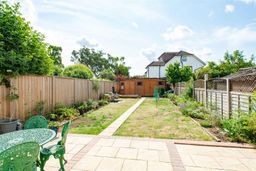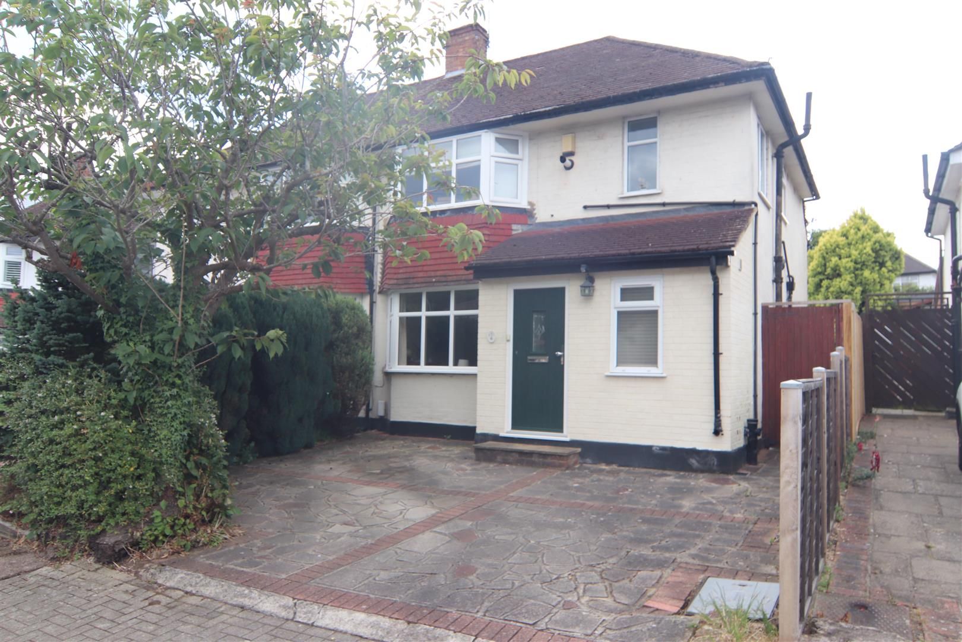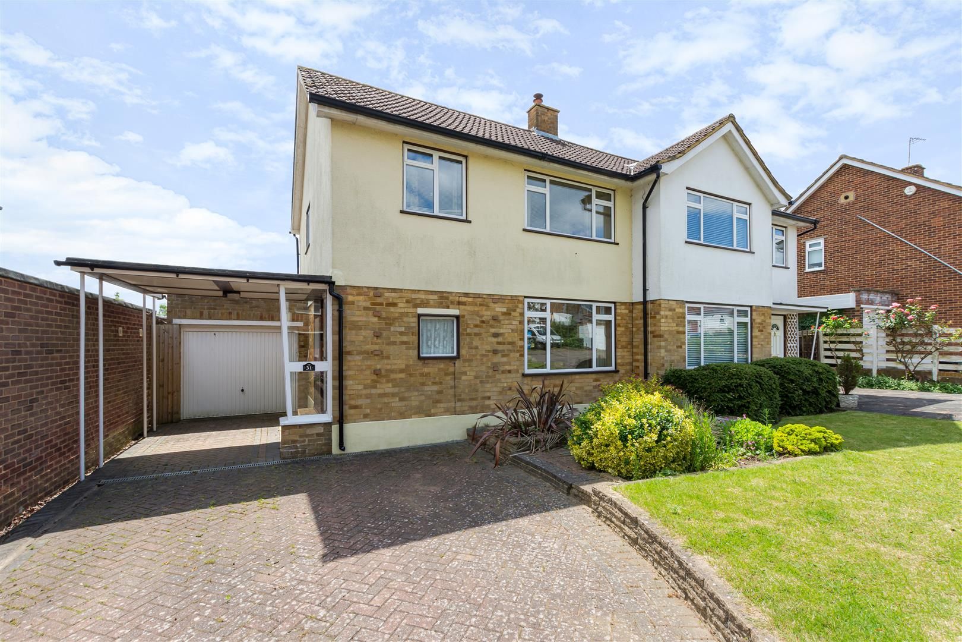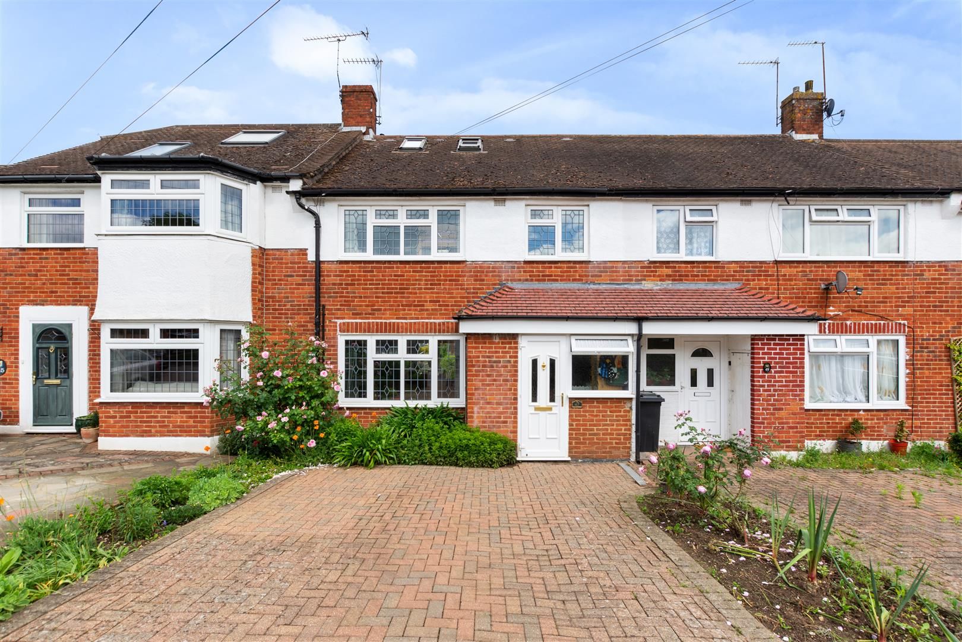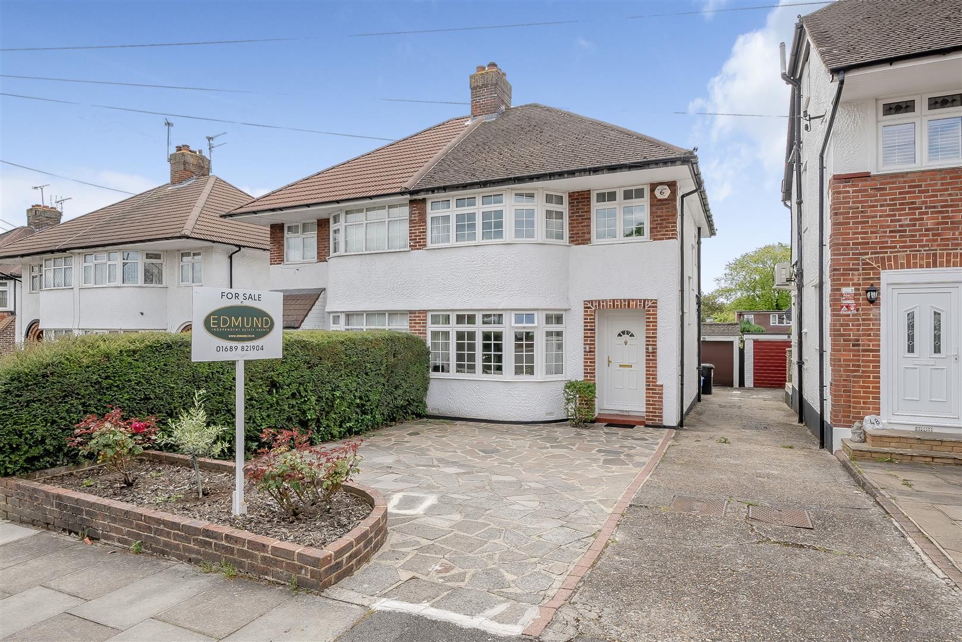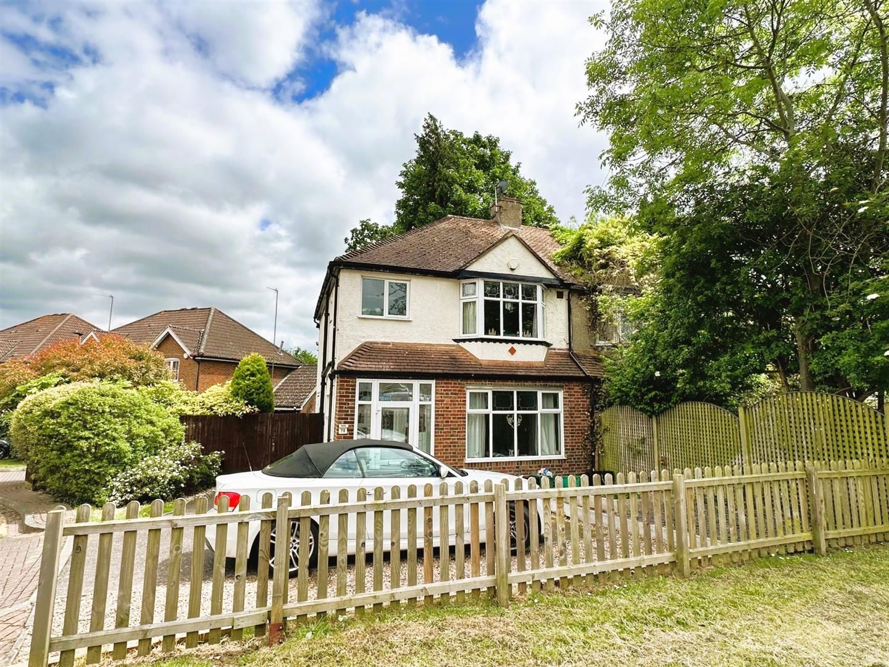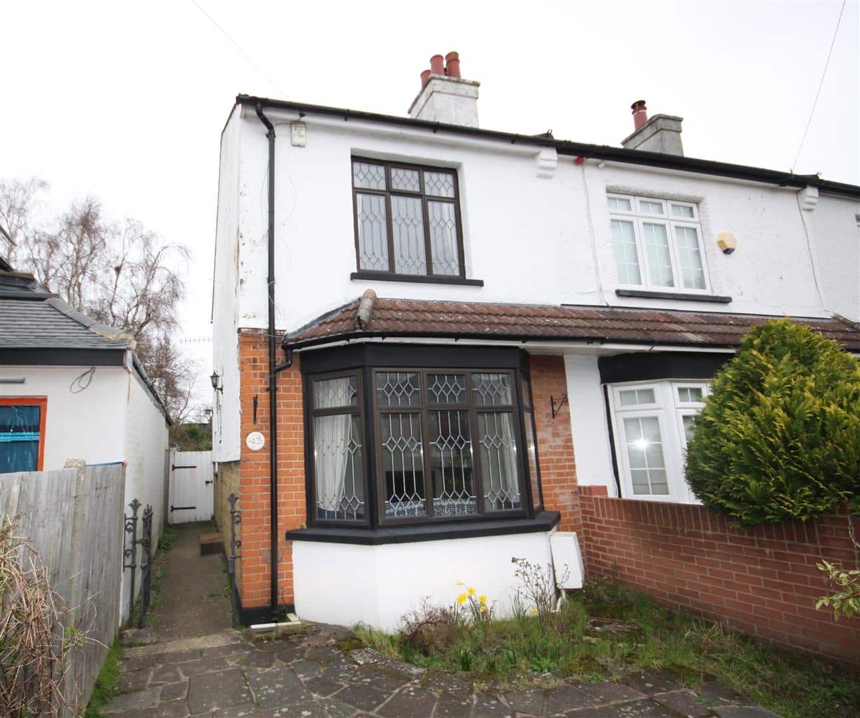Merton Gardens, Petts Wood, Kent, BR5 1DA
£675,000
Key Information
Key Features
Description
FRONT
Laid to lawn and driveway parking leading up to:
PORCH
Covered porch with quarry tiled flooring and a double glazed composite front door with access into;
HALLWAY
Double glazed window to side. Understairs storage cupboard, radiator, laminate flooring and spot lights.
LOUNGE 4.14m x 3.12m (13'7 x 10'3)
Double glazed bay window to front. feature fireplace opening with exposed brick. Radiator and laminate flooring.
KITCHEN/BREAKFAST ROOM 4.83m x 4.14m (15'10 x 13'7)
Double glazed French doors to rear plus double glazed windows to rear and a double glazed door to side. Fitted kitchen with a range of high gloss wall and base units with complementing wood style work surfaces. Stainless steel sink with mixer tap and drainer to side. Space and plumbing for washing machine. Built in AEG oven with a AEG induction hob and fitted extractor fan over with a stainless steel splash back. Space for fridge freezer. Double radiator, part tiled walls, laminate flooring and spot lights.
STAIRS LEADIGN TO FIRST FLOOR
LANDING
Double glazed window to side. Loft hatch, fitted carpet and spot lights.
BEDROOM ONE 4.32m into bay x 2.87m into wardrobe (14'2 into ba
Double glazed bay window to front. Range of built in wardrobe units with sliding glass front doors. Built in airing cupboard, radiator and fitted carpet.
BEDROOM TWO 3.71m x 3.05m (12'2 x 10')
Double glazed window to rear. Two built in storage cupboards, radiator and fitted carpet.
BEDROOM THREE 2.36m x 1.83m (7'9 x 6')
Double glazed window to front. Radiator and fitted carpet.
BATHROOM
Double glazed double aspect windows to side and rear. Four piece suite comprising panel enclosed bath with mixer taps, corner shower cubicle with glass door and wall mounted thermostatic shower with rainwater shower head and separate attachment. Pedestal wash hand basin with mixer tap and splash back tiling. Low level WC and extractor fan. Half tiled walls and spotlights.
GARDEN 19.81m approx (65' approx)
Southerly aspect garden with a recently installed entertaining patio. The garden is mainly laid to lawn with stock borders. To the rear is a decked seating area and access to a summer house. There is also a wide side entrance access via double gates and an outside tap.
SUMMER HOUSE 7.01m x 4.01m (23' x 13'2)
Currently arranged into two separate sections. The right side is set up as a workshop and to the left side it is being used as a garden store.
DIRECTIONS
From Petts Wood, Station Square, proceed down Fairway and right into Tudor Way. Right at mini-roundabout into Queensway and continue straight across at bend into Crest View Drive. Second right is Merton Gardens.
Arrange Viewing
Petts Wood Branch
Payment Calculator
Mortgage
Stamp Duty
View Similar Properties
Register for Property Alerts

Register for Property Alerts
We tailor every marketing campaign to a customer’s requirements and we have access to quality marketing tools such as professional photography, video walk-throughs, drone video footage, distinctive floorplans which brings a property to life, right off of the screen.

