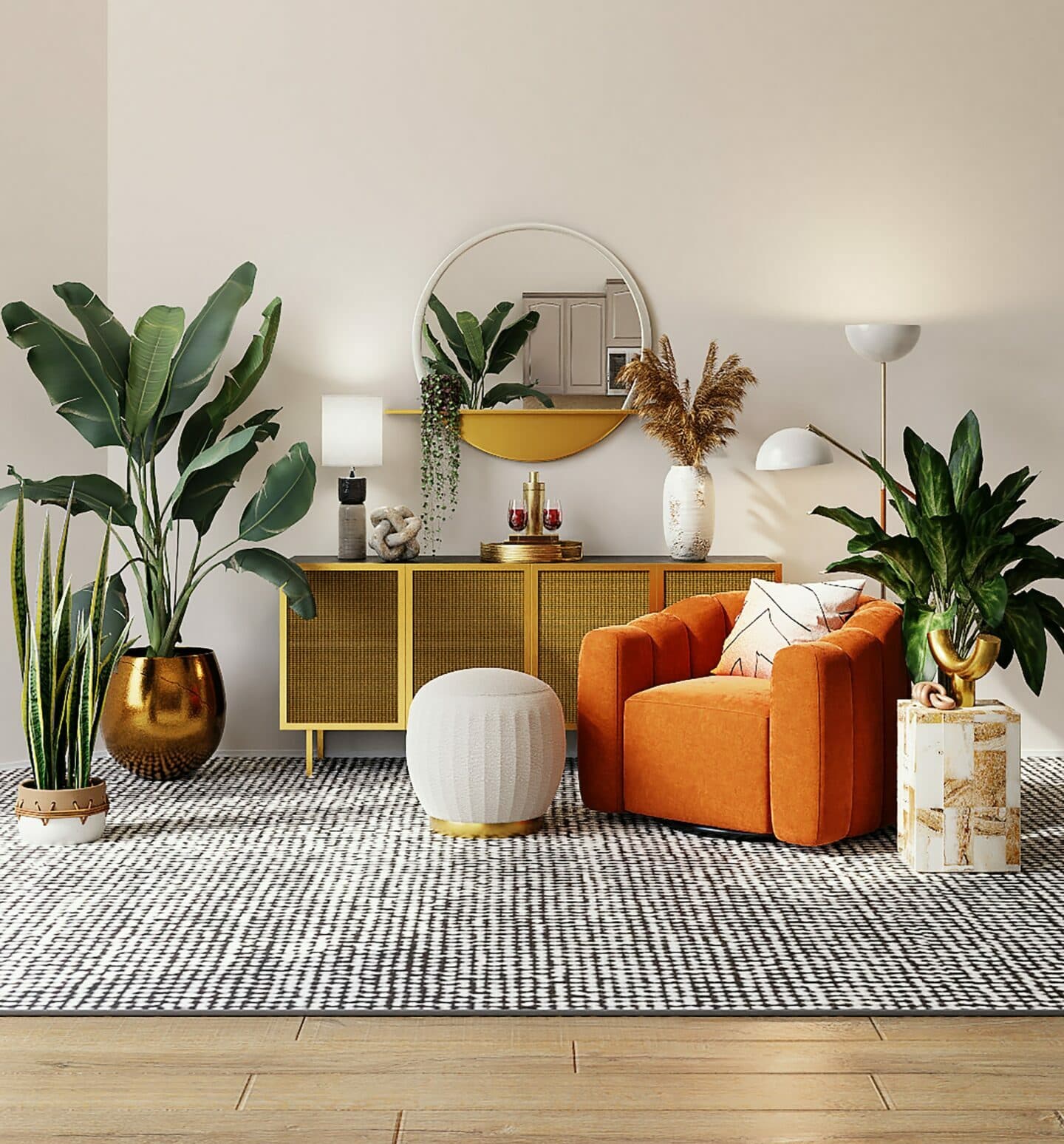Light and bright one double bedroom apartment with a 87 year lease located on the top floor with fantastic views to the West overlooking the communal grounds and lake. Located close to local shops and only a short walk to Bromley South Station and all the amenities of central Bromley. The accommodation comprises 16' lounge, modern fitted kitchen, double bedroom with built in wardrobe and remodelled bathroom with white suite. Ideal for first time buyers and buy to let investors alike.
COMMUNAL ENTRANCE
Communal entrance with fob operated security system, access to secure communal gardens, lifts and stairs to all floors.
ENTRANCE HALL 2.01m x 1.37m (6'7 x 4'6)
Modern hardwood fire door leads into entrance hall with meter cupboard and vinyl flooring.
LOUNGE 4.88m x 3.66m (max) (16' x 12' (max))
Panoramic picture window to rear overlooking the private communal grounds and lake. Radiator in cover and storage cupboards to one wall.
FITTED KITCHEN 2.18m x 1.57m (7'2 x 5'2)
Double glazed window to rear, range of modern wall and base units with work surfaces over, composite sink with mixer tap and drainer, Integrated washing machine, Hotpoint induction hob with oven below and extractor hood over.
BATHROOM 2.11m x 1.57m (6'11 x 5'2)
Opaque double glazed window to rear, white ladder towel warmer, panel bath, concealed cistern ow level WC, and extractor fan. Range of tall storage units with wall mounted mirror, inset sink and mono bloc mixer tap.
DOUBLE BEDROOM 3.66m x 2.87m (12' x 9'5)
Panoramic picture window to rear overlooking the private communal grounds and lake. Radiator, double and single wardrobes.
COMMUNAL GROUNDS
Well maintained secure communal grounds with trees, mature shrub beds, laid lawn and seating area with central lake.
LEASE AND CHARGES
We have been informed that the lease has been extended with approximately 87 years remaining. The current charges are £180 pcm with a ground rent of £120 per annum, which can be paid by monthly by direct debit.
TOTAL FLOOR AREA
The internal area as per the Energy performance certificate is 34sqm (Approx. 366 sqft)
COUNCIL TAX BAND 'B'



