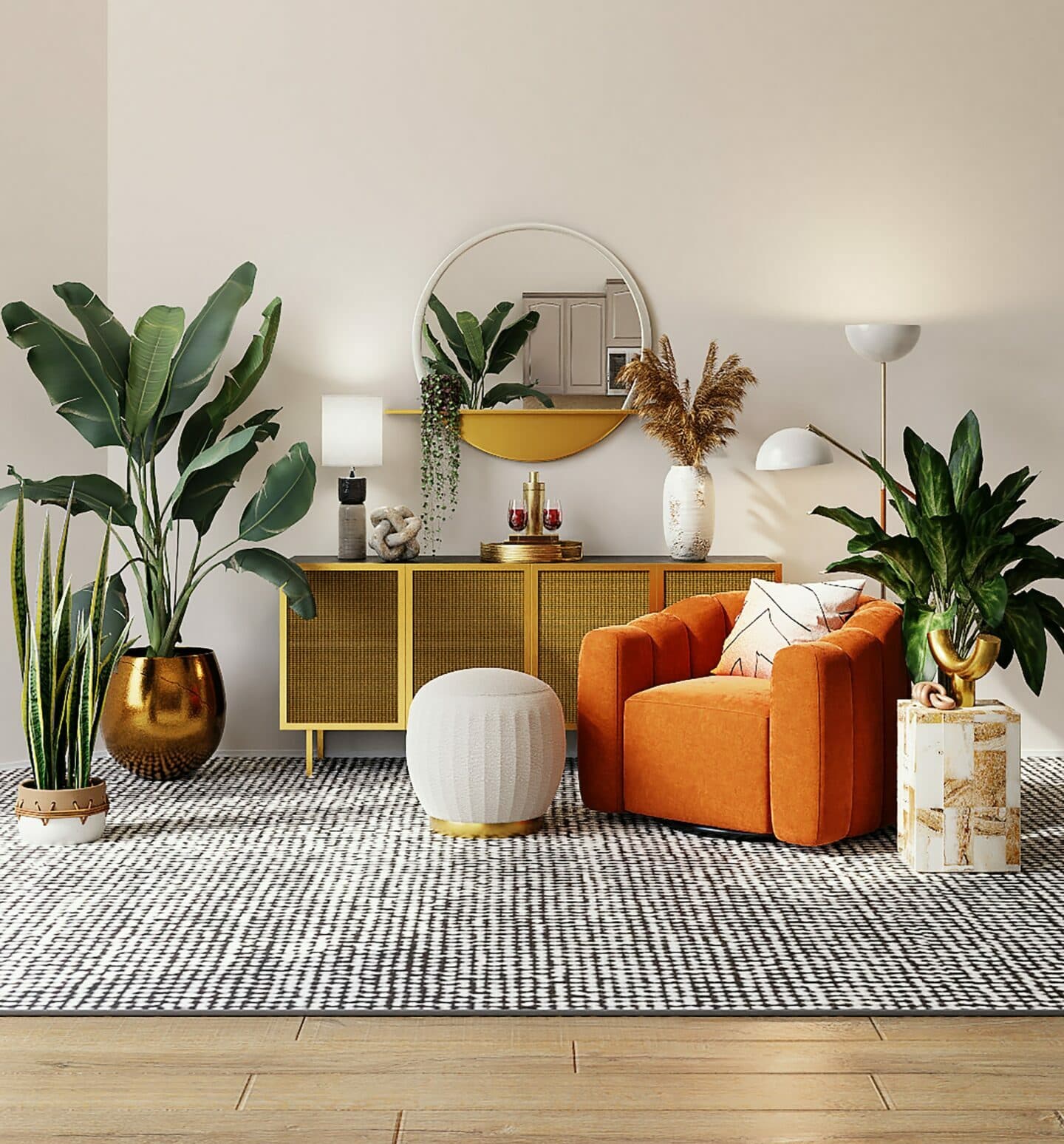Ready to move in to - this very well presented terraced house has two double bedrooms, plus a refitted kitchen / dining room, and refitted bathroom. The house is set back, and up away from the road behind a grass embankment, and features a pretty (approximately) south-east facing rear garden. Currently offering two double bedrooms, the property offers tremendous potential by easily dividing the master bedroom to create a further bedroom if needed, and there is a bright and airy lounge downstairs. Over the past few years, the property has benefitted from replacement double glazed windows and doors.
Come on - book your appointment to view now !
Description
Ready to move into - this very well presented terraced house has two double bedrooms, plus a refitted kitchen / dining room, and refitted bathroom. The house is set back, and up away from the road behind a grass embankment, and features a pretty (approximately) south-east facing rear garden. Currently offering two double bedrooms, the property offers tremendous potential by easily dividing the master bedroom to create a further bedroom if needed, and there is a bright and airy lounge downstairs. Over the past few years, the property has benefitted from replacement double glazed windows and doors.
Come on - book your appointment to view now !
Hall
UPVc "Georgian" style entrance door to front. Staircase leading to the first floor landing. Inset meter cupboard. Single panel radiator. Door leading to:-
Lounge 3.96m x 3.66m max (13'0" x 12'0" max)
With large double glazed window to the front. Double panel radiator. Picture rail. Door leading to:-
Kitchen / Dining Room 3.96m x 2.54m max (13'0" x 8'4" max)
An attractively refitted contemporary style kitchen, with a range of wall, base and drawer units. Colour coordinated marble effect worktops and inset stainless steel one and half bowl sink unit with mixer tap over. Partly tiled walls. Space for freestanding fridge/freezer. Integrated electric hob, with extractor over, and electric oven under. Double glazed window overlooking the rear garden. Single panel radiator. Door leading to:-
Lobby
UPVc door leading to the back garden. Deep understairs storage cupboard. Recess with space and plumbing for freestanding washing machine. Wall mounted gas fired central heating boiler.
First Floor Landing
Access to the loft area, via hatch. Built-in deep cupboard with shelving.
Bedroom 1 5.00m x 3.25m (16'5" x 10'8")
With two double glazed windows to the front. Double panel radiator. Deep bulkhead shelf over the stairwell.
* USEFUL TO KNOW - It is worth noting, that this room could easily be divided to create two bedrooms, if required- both with their own windows (and a second radiator could be fitted), - as has been done in many other similar houses in the immediate area.
Bedroom 2 3.71m x 3.12m max (12'2" x 10'3" max)
Double glazed window overlooking the rear garden,. and with single panel radiator beneath. Built-in cupboard with extra cupboard above.
Bathroom
Recently refitted with a white contemporary style suite comprising:- panel bath with separate shower unit over, with large "rain drop" shower head plus additional attachment, and folding shower screen; pedestal wash hand basin; and low level WC. Raised heated towel rail. Partly tiled walls. Two double glazed frosted windows to the rear.
To Front
The property is located along a walk way, set back and up from the road behind a grass embankment.
To Rear approximatley 9.14m (approximatley 30'0")
Immediately behind the property, there is a terraced seating area - ideal for relaxing or entertaining. Area of lawn, with plant, shrub and hedge borders. Trees. Timber garden shed. Side gate. Outside lighting.
Agent's Note
The following information is provided as a guide and should be verified by a purchaser prior to exchange of contracts-
Council Tax Band: "C"
EPC Rating: "D"
Total Square Meters: 68.3
Total Square Feet: 735
This floorplan is an illustration only to show the layout of the accommodation. It is not necessarily to scale, nor may it depict accurately the location of baths/showers/basins/toilets or ovens/sink units (as applicable) in bath/shower rooms, or kitchens


