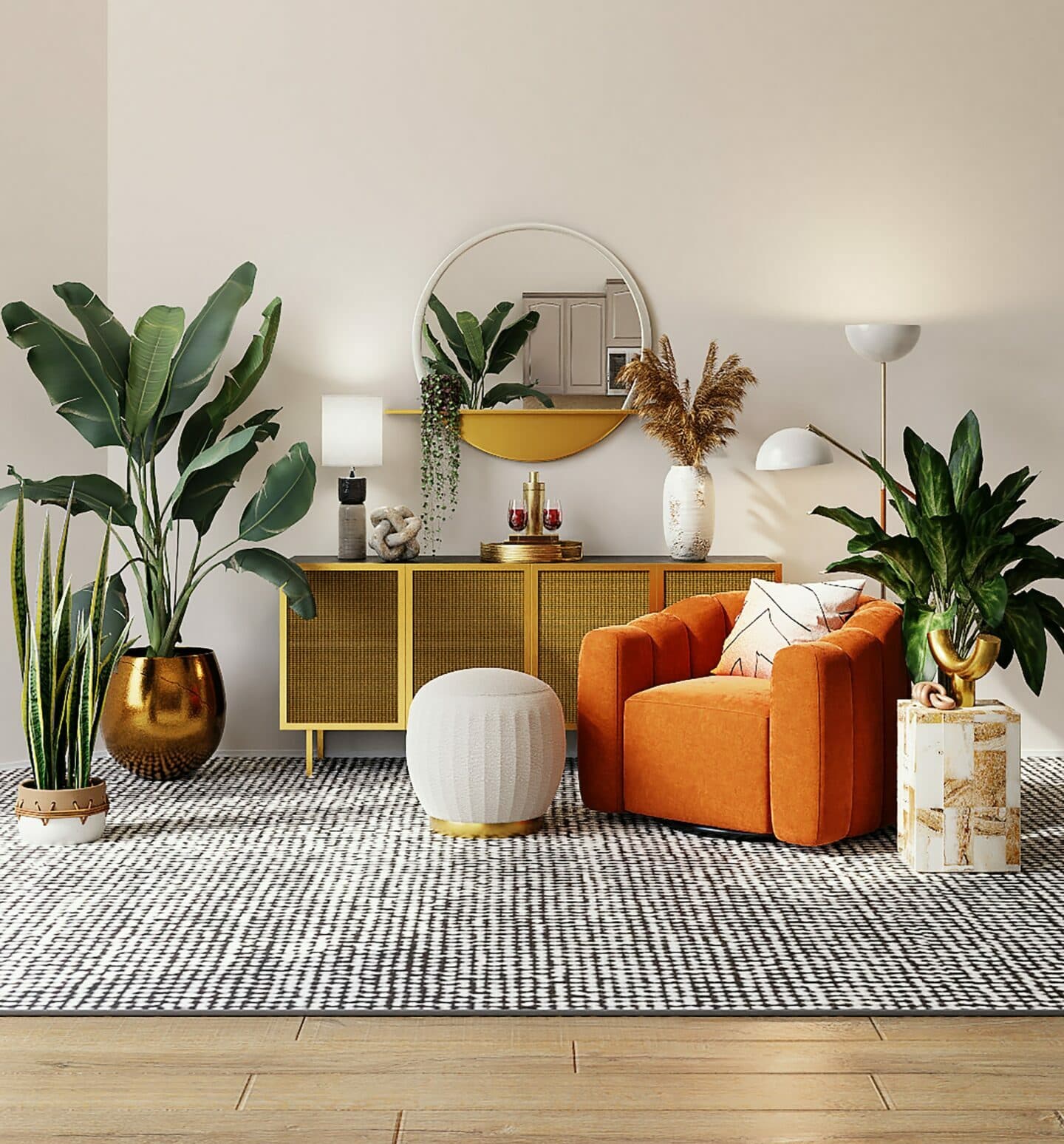Spacious two bedroom bungalow on a good sized plot in a popular tree lined residential road offered 'Chain Free' and requires complete modernisation. The property has been water damaged and whilst it has been dried out and cleared it is unlikely to be mortgageable so the vendors are looking for cash buyers only. The property could be refurbished and extended but also lends itself to be completely redeveloped. There are good local schools and Chislehurst mainline station is a short walk away. Ideal for someone who has the desire to create their ideal home.
PORCH
Double glazed porch.
ENTRANCE HALL 3.05 x 2.9 (10'0" x 9'6")
Hardwood front door.
LOUNGE/DINER 5.79m x 3.51m (19' x 11'6)
Two double glazed windows and double glazed French doors to rear (one broken).
MASTER BEDROOM 3.84m x 3.38m (12'7 x 11'1)
Double glazed window to front.
BEDROOM TWO 4.14m x 3.66m (13'7 x 12')
Double glazed window to front.
KITCHEN 3.56m x 3.18m (11'8 x 10'5)
Double glazed window to rear and hardwood door to side.
BATHROOM 2.92 x 2.49 (9'6" x 8'2")
Opaque double glazed window to side.
SEPARATE WC
CONSERVATORY 4.93m x 2.64m (16'2 x 8'8)
Double glazed conservatory with personal door to garage and door to rear leading to garden.
REAR GARDEN
Large patio leads to laid lawn area with mature shrub borders. Wooden storage shed to rear.
GARAGE 5.17 x 2.64 (16'11" x 8'7")
Attached garage to side with up and over door to front and personal door to rear. Power & light.
FRONTAGE
Block paved driveway providing off street parking for several cars, with laid lawn area to side, mature tree and shrub beds.
TOTAL FLOOR AREA
The internal area as per the Energy performance certificate is 80sqm (Approx 861sqft)
COUNCIL TAX BAND 'F'




