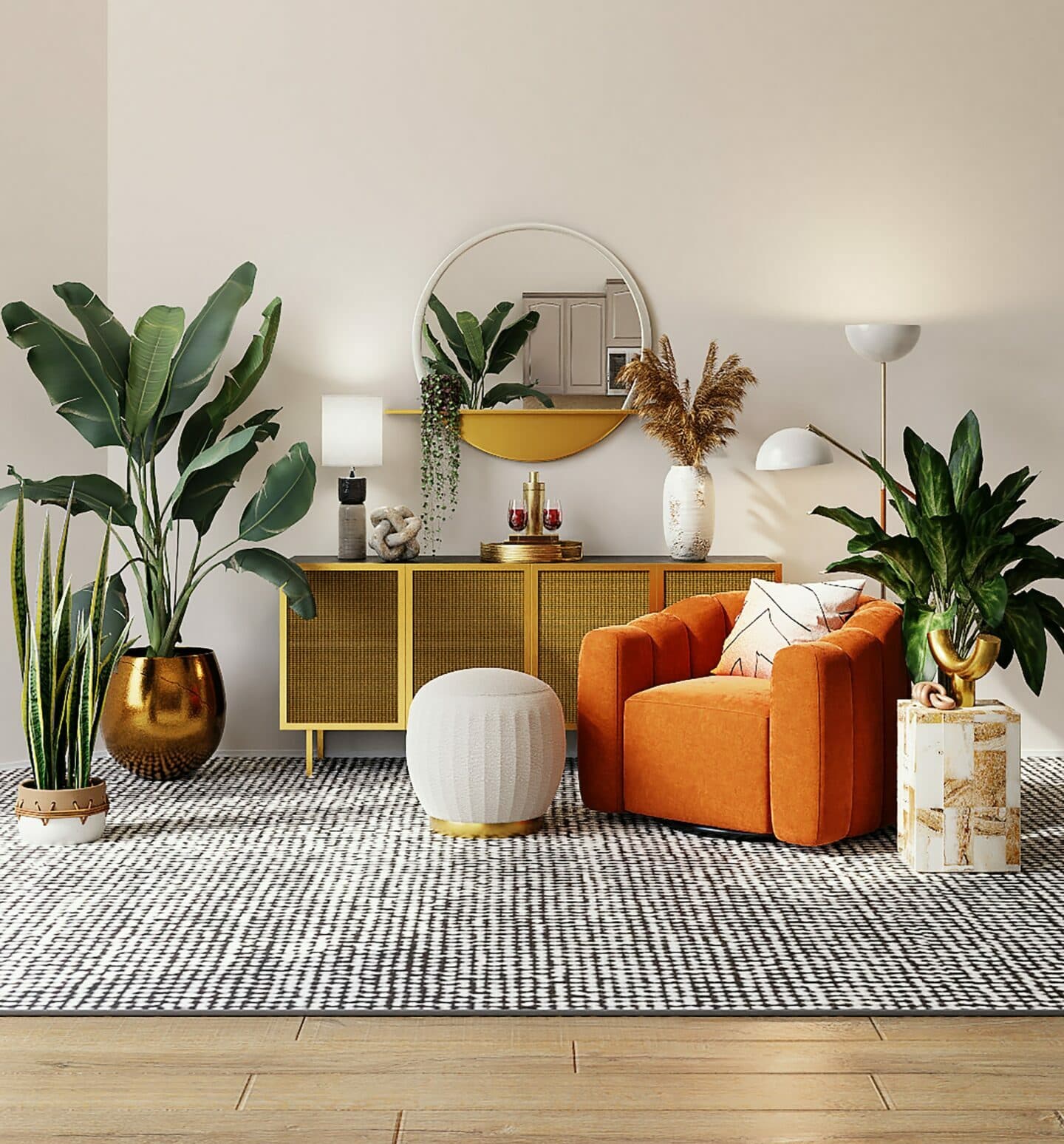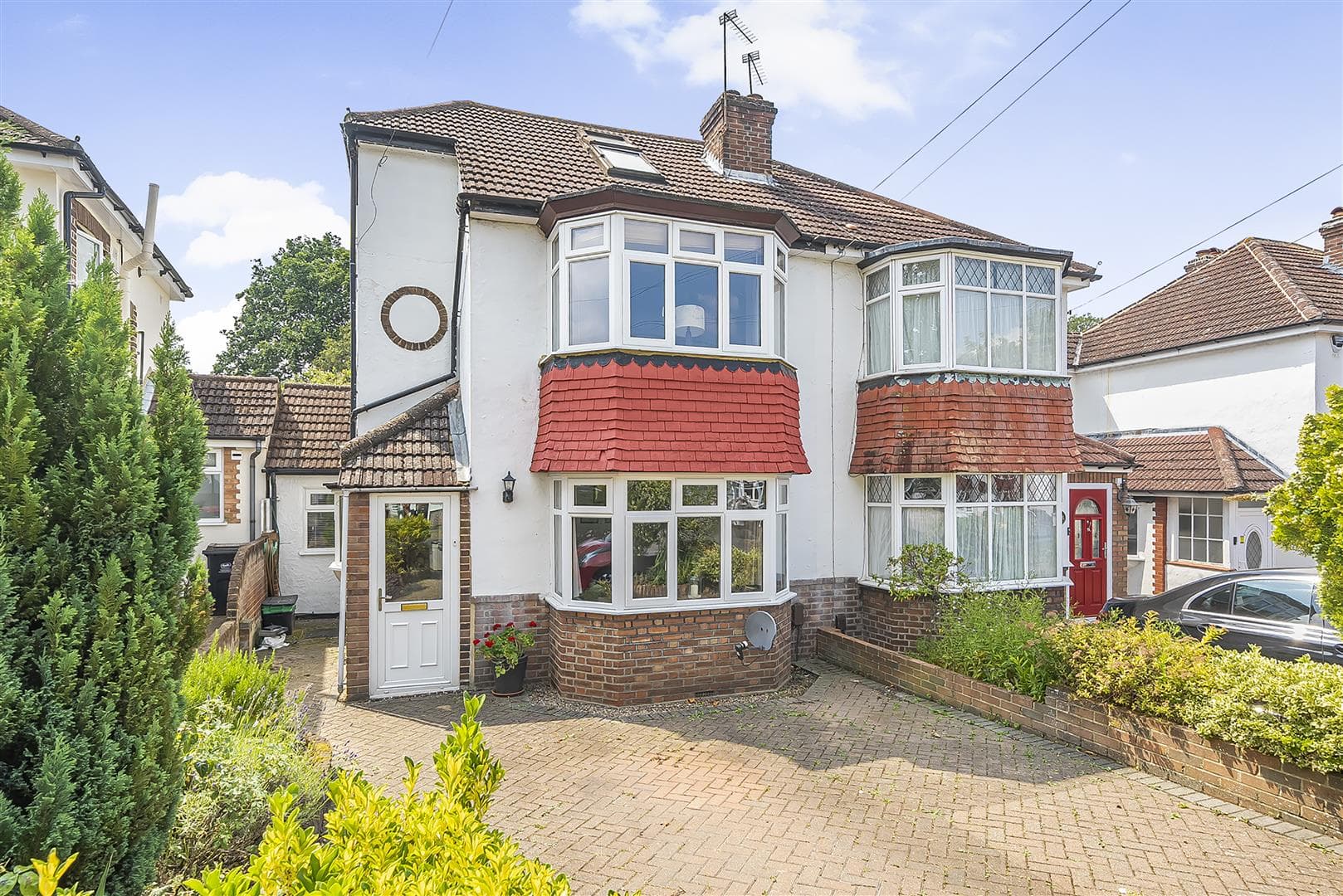A beautifully presented original brickwork, 4 bedroom, semi-detached family home; which is located in the heart of the very popular Farnborough Village. The property has been extended and carefully renovated by the current owners to offer sizable accommodation over three floors and with many features including a wood burning stove (negotiable), bi-folding doors, double glazed box sash windows and Victorian tiling to the front pathway. The ground floor offers a complete thru lounge/diner featuring a lounge & dining room all open to the modern integrated kitchen. The sellers have created a handy W.C on the ground floor & the bi-fold doors maximize the airiness & light into the living space. On the first floor there are 2 double bedrooms (bedroom 2 has a range of built in wardrobes) & the family bathroom; which is a magnificent 4 piece suite. On the second floor there's a master bedroom with built in wardrobes & en-suite shower. Completing this floor is bedroom 4, which really is a good size & in total offers 4 double bedrooms. Outside the Southerly aspect garden extends to 45' approx. & features an entertaining patio & outbuilding which is currently arranged as a treatment room, but could be used as a home office. The property location lends itself to a selection of well regarded local schools, local shops and two village pubs. There are a number of popular walking trails at the nearby High Elms Country Park and this semi rural area is only 1.2 miles approx. from Orpington mainline station. A viewing is highly advised.
Front Entrance
Wrought iron railings with gate leading to mosaic tiled pathway and feature gravel garden. A storm porch is covered and the solid wood front door leads into the hallway.
Hallway
Stairs to the first floor. Wood Flooring. Single radiator.
Lounge 7.24m x 3.33m (23'9 x 10'11)
Bay fronted double glazed box sash windows to the front. Plantation shutters. Feature fireplace with wood burning stove (free standing negotiable), Mantle piece. Recessed spot lights. Wood flooring.
Dining Area
Under stairs storage cupboard. Wood Flooring. Single radiator.
Kitchen 3.86m x 3.61m (12'8 x 11'10)
Double glazed bi-folding doors to the rear. Fitted kitchen with a range of light wall and base units. Quartz stone work surfaces. Butler sink with mixer tap and drainer to the side. Wood floor. Recessed spotlights. Integrated wine cooler. Breakfast bar with space for seating under. Stove is a 5 burner gas hob with extractor fan over. Integrated fridge / freezer. Integrated dishwasher.
Ground Floor WC
Automatically activated light. Low level WC. Wall mounted wash hand basin with mixer tap. Wood flooring. Extractor fan. Recessed spot lights. Built in coat storage cupboard.
Landing
Stairs to the second floor. Fitted carpet. Recessed spotlights.
Bedroom Two 4.17m x 2.97m (13'8 x 9'9)
Two double glazed sash windows to the front. .Plantation shutters. Full range of built in wardrobes with drawer storage. Two radiators. Fitted carpets.
Bedroom Three 3.20m x 2.74m (10'6 x 9'0)
Double glazed box sash window to the rear. Single radiator. Fitted carpet.
Family Bathroom 3.53m x 2.31m (11'7 x 7'7)
Feature four piece bathroom suite comprising a walk in double glass shower cubicle with thermostatic shower and separate shower attachment. Lowe level WC. Tile enclosed bath with thermostatic controls and separate shower attachment. Recessed wall mounted vanity sink with mixer tap. Wall mounted heated towel rail. Recessed spotlights. Cupboard housing boiler. Part tiled walls and tiled flooring.
Second Floor Landing
Sky light. Fitted carpet.
Master Bedroom 3.84m x 3.81m (12'7 x 12'6)
Two Velux windows to the front. Eaves storage. Fitted carpet. Range of built in wardrobes. Single radiator.
En-Suite
Double glazed sash windows to the rear. Three piece suite comprising a low level WC. Vanity wash hand basin with mixer tap with storage underneath. Walk in double shower with glass screen and thermostatic shower. Wall mounted heated towel rail. Tiled walls and flooring. Recessed spotlights. Fitted mirror.
Bedroom Four 3.15m x 2.69m (10'4 x 8'10)
Double glazed sash window to the rear. Fitted carpet. Single radiator.
Garden approx 13.72m (approx 45')
Mainly laid to lawn with stone patio to the rear. Wood storage shed. Stone pathway leading up the garden. Stocked border. Wood pergola with space for seating. Side gate.
Outbuilding 4.70m x 2.74m (15'5 x 9'0)
Double glazed window and double glazed doors to the front. Power supply and water supply.





