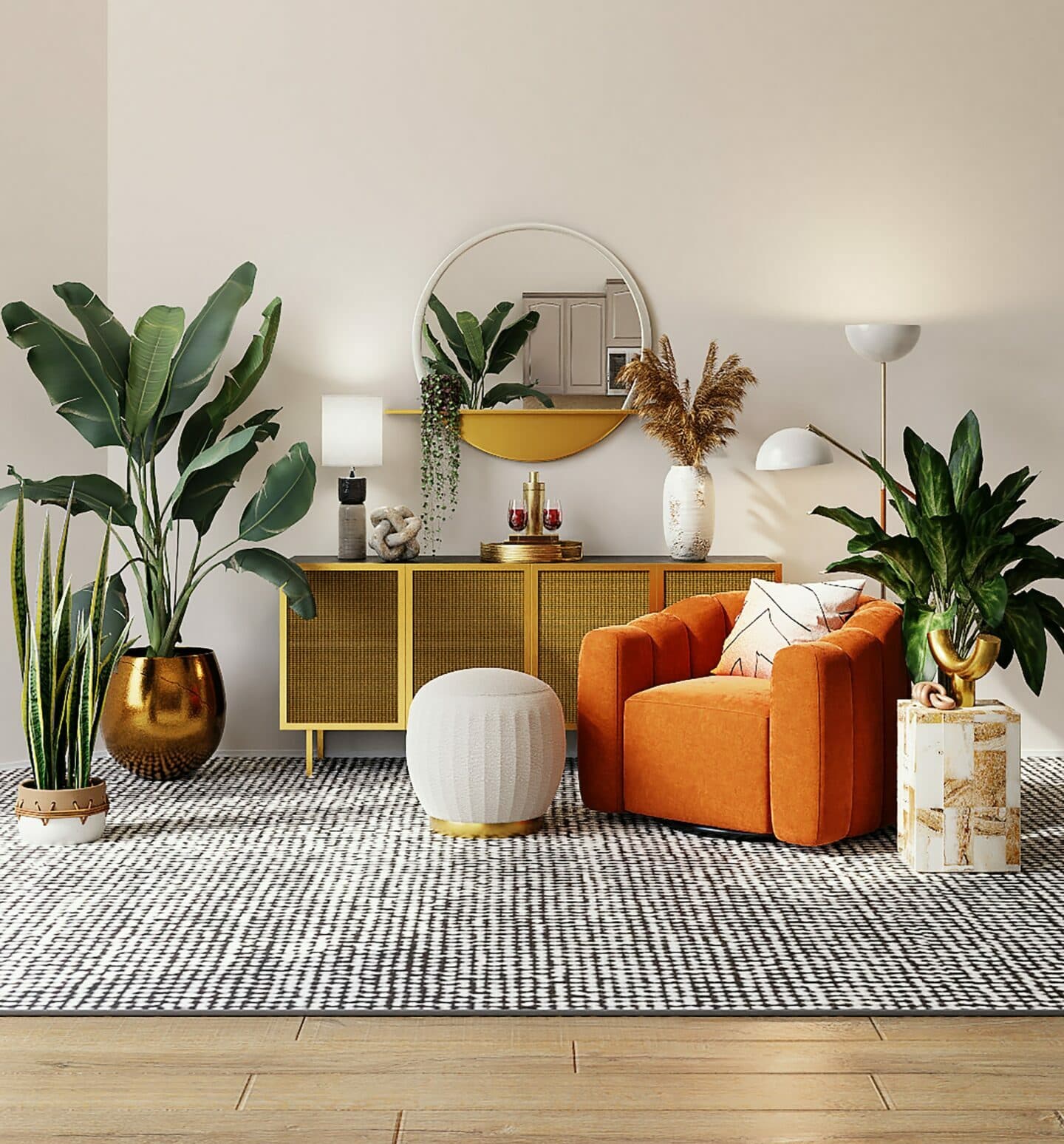Located within a quiet cul de sac of only eight properties and boasting a parking space is this quaint two bedroom end of terrace Victorian cottage, which is offered with the benefit of vacant possession.
FRONT
Landscaped front garden, stocked with an array of shrubs and borders. Parking space to the front leading up to part glazed door with access into:
PORCH
Double glazed window to side. Single radiator and part glazed door leading into:
RECEPTION ONE 3.66m x 3.3m
Double glazed windows set in angle bay to front with a window seat. Victoriana style bubble radiator plus open and operational fire done in a Victoriana style set on a tiled hearth. Door leading into:
RECEPTION TWO 3.66m x 3.66m
Double glazed windows overlooking the secluded South facing rear garden. Victoriana style bubble radiator and under stairs storage cupboard. Door leading into:
KITCHEN 3.71m x 2.44m
Double glazed windows and door to side. Extensive range of fitted wall and base units finished in a shaker style with complementing granite effect roll top work surfaces. One and a half bowl sink unit with mixer tap and plumbing for washing machine and dishwasher. Space for tumble dryer and upright fridge freezer. Four ring gas hob, electric double oven and extractor hood. Partial tiling to walls. Spot lights. Door leading into:
CONSERVATORY 3.12m x 1.68m
Double glazed windows and doors overlooking and leading out to the secluded South facing rear garden. Double radiator and large storage cupboard.
CLOAKROOM
Mottled double glazed window to rear. White two piece suite comprising low flush WC, vanity wash hand basin and single radiator. Partial tiling to walls.
STAIRS TO FIRST FLOOR LANDING
FIRST FLOOR LANDING
Access to loft. Double radiator.
BEDROOM ONE 3.66m x 3.35m
Double glazed windows to front. Extensive range of wardrobes. Ornate fire place plus single radiator.
BEDROOM TWO 4.78m x 2.44m
Double glazed windows overlooking the South facing rear garden. Wall mounted boiler, airing cupboard plus a large fitted wardrobe.
BATHROOM
Mottled double glazed windows to rear. Coloured three piece suite comprising bath with separate Newtean shower and curtain. Low flush WC, Pedestal wash hand basin, double radiator and partial tiling to walls.
GARDEN 18.29m
Landscaped to enable low maintenance, faces due South and enjoys high level of seclusion by way of natural foliage. Side access plus rear pedestrian access. Large timber summer house.
DIRECTIONS
From Station Sq BR5 1NA, turn left to stay on Station Sq & at the roundabout take the 3rd exit onto Petts Wood Rd. Right onto Tudor Way then at the roundabout, take the 1st exit onto Towncourt Lane. Take the 2nd exit at the roundabout onto Crofton Lane & go through 1 roundabout. At the next roundabout, take the 1st exit onto Crofton Rd & continue to follow A232. Turn right at Tubbenden Lane then take the 1st exit at the roundabout onto Farnborough Way & go through 1 roundabout. Take the 2nd exit at the next roundabout onto A21 then the 3rd exit at the next one onto Rushmore Hill. Left onto St James Terrace, right onto Prospect Cottages and then left for Ethal Terrace.





