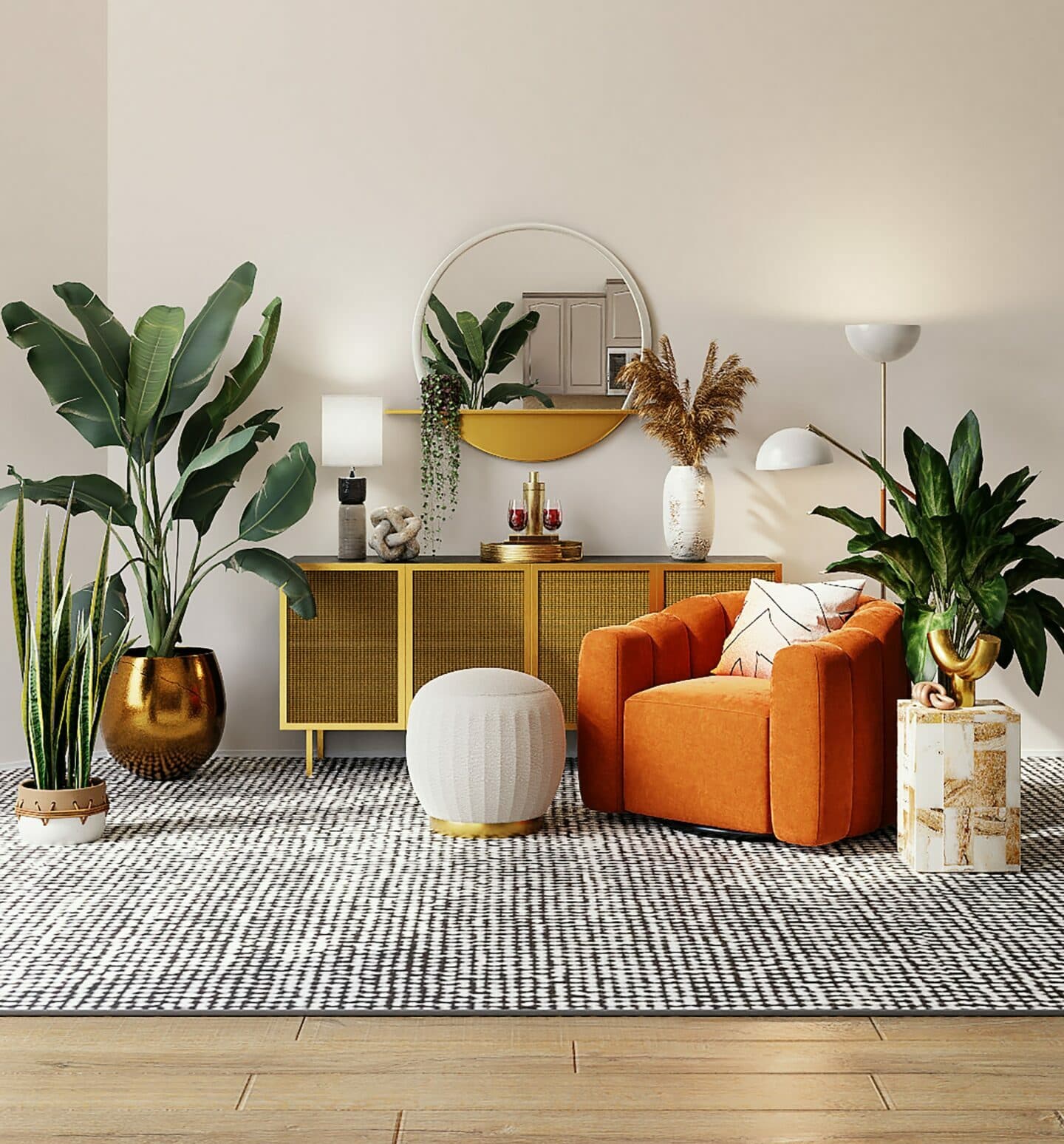Property Description
Guide price £400,000 - £425,000. Benefitting from a large ground floor extension across the rear of the property, this "chain-free" semi-detached house is MUCH LARGER THAN WOULD FIRST APPEAR, and viewing is essential to fully appreciate all that is on offer. Now requiring up-dating, the sizable accommodation includes a large through lounge; an "L" shaped kitchen/dining room; as well as three bedrooms (main bedroom with a recessed shower cubicle; and refitted contemporary style wet room. To the rear, there is a garage (now in need of attention) accessed via double gates from a rear service road, and a rear garden with areas of lawn and crazy paved terrace. The house is well set back from the road along a deep front garden, with hedge screening. Local shops at Carlton Parade, as well as the High Street with all it's shops; coffee shops, restaurants and cinema, are within walking distance- as are bus routes, and the Priory Gardens park. The Nugent Retail Park is but a short car journey, as are numerous schools within the area.
Porch
Multi pane entrance door to front, and with windows to the side. Hardwood door, leading to:-
Entrance Hall
With staircase leading to the first floor landing, and with cupboard under. Double glazed bow window to the side, and with single panel radiator beneath. Decorative coving to ceiling, ornate effect ceiling rose, and decorative border on the wall. Laminate flooring.
Through Lounge 6.71m into bay x 3.91m max (22'0" into bay x 12'10
With a large double glazed bay window to the front. Double panel radiator. Single panel radiator. Brick fireplace, with gas fire (not tested). Multi pane double doors, leading to:-
Kitchen / Dining Room 4.95m x 2.57m (16'3" x 8'5")
An "L" shaped room with double glazed sliding patio doors, and double glazed window onto the rear garden. Stable door to the side, with stained glass and leaded light insert. Double panel radiator. Recessed lighting. To one end of the room, there is a range of light oak effect wall and base units with colour contrasting worktops, and inset one and a half bowl sink unit with mixer tap over. Partly tiled walls. Appliance space. Through an archway, leading to:-
Further Kitchen Area 2.11m x 2.01m (6'11" x 6'7")
With a continuing range of light oak effect wall and base units with colour contrasting worktops. Partly tiled walls. Further appliance space. Integrated four burner gas hob, and with a separate unit housing an oven. Wall mounted gas fired combination boiler. Large double glazed window to the side. Multi pane door returning to the entrance hall.
First Floor Landing
With a large double glazed window on the half landing. Access to the loft area.
Bedroom 1 4.80m into bay x 3.94m max (15'9" into bay x 12'11
Large double glazed bay window to the front. spotball lighting within a recess, with single panel radiator. Laminate flooring. Coving to ceiling. Raised recessed area with spot ball lighting, ceramic tiling to floor, raised ladder style radiator, and with fully tiled shower cubicle.
Bedroom 2 3.23m x 2.39m (10'7" x 7'10")
Double glazed window overlooking the rear garden, and with single panel radiator beneath. Built-in cupboard (original airing cupboard).
Bedroom 3 2.36m x 1.83m;2.13m (7'9" x 6;7")
Double glazed window overlooking the rear garden, and with single panel radiator beneath.
Wet Room
Attractively refitted with a white, contemporary style suite comprising:- walk-in shower with large "rain drop" shower head, plus shower attachment; low level WC; and wash hand basin upon countertop, with cupboard under. Marble effect "easy-wipe" wall panels, and marble effect ceramic tiling to floor. Downlighting. Double glazed window to the side.
Front Garden
The property is set back from the road. Lawn, with trees, hedges, shrub borders. In need of some cultivation.
Rear Garden approximately 15.24m (approximately 50'0")
With gated pedestrian side access. Outside lighting and outside water tap. Immediately behind the house, there is a crazy paved terrace. Former raised ornamental ond (now in need of attention). Greenhouse. Lawn, plant, shrub and hedge borders - now in need of cultivation. Timber double gates leading to the rear service road.
Original Garage 5.03m x 2.46m (16'6" x 8'1")
Now in need of attention. Accessed via the rear service road.
Agent;'s Note
The following information is provided as a guide and should be verified by a purchaser prior to exchange of contracts-
Council Tax Band: "D"
EPC Rating: "D"
Total Square Meters: 965 (excluding outbuilding)
Total Square Feet: 89.5 (excluding outbuilding)
Floorplan Awaited
Viewing by strict appointment with Edmund Orpington by telephoning 01689 821904, or via email orpington@edmund.co.uk




