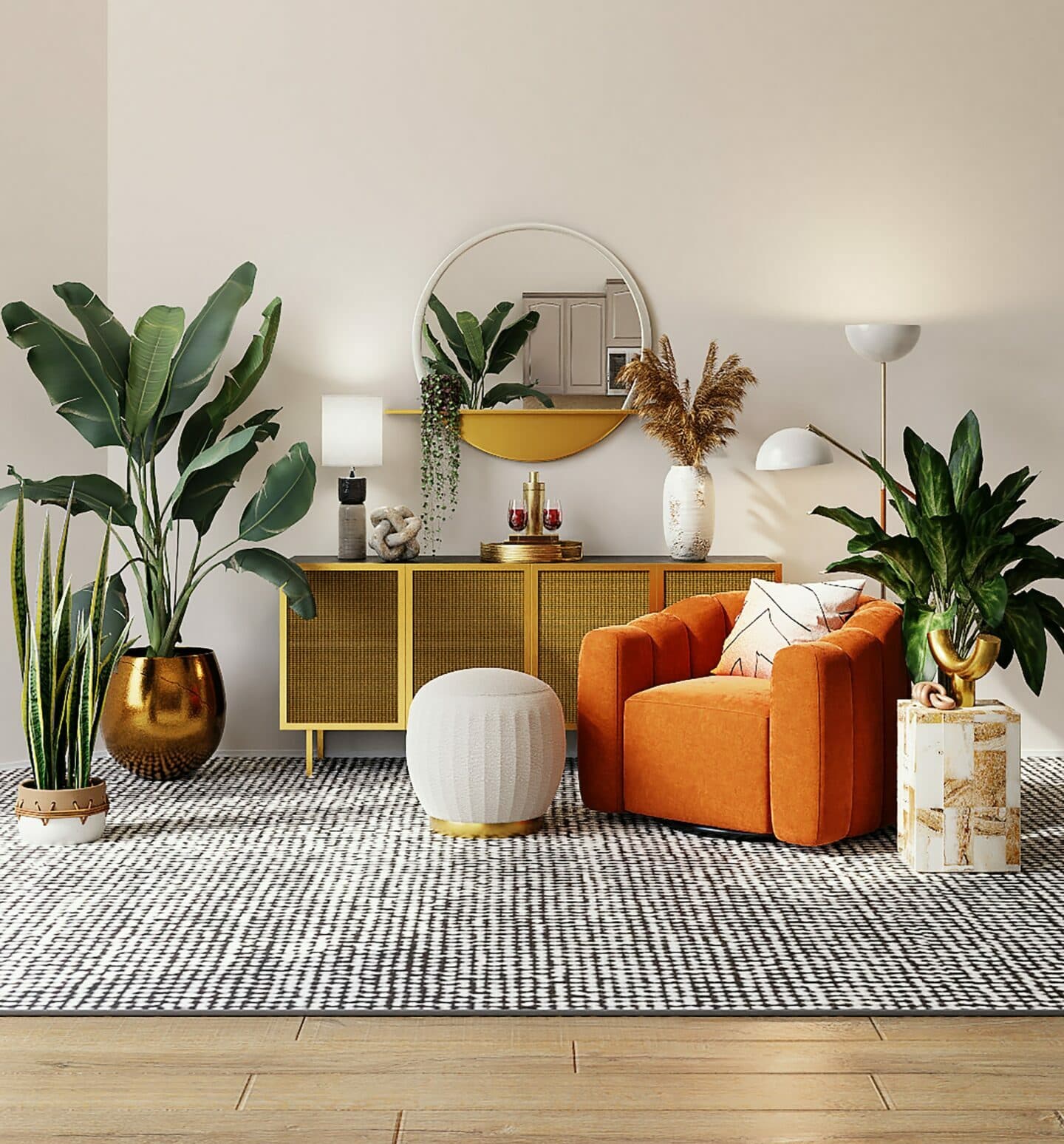Large 'Chain Free' semi detached family home located just a short walk from Grove Park shops and mainline station with express service to London. Offering a blank canvas with three bedrooms, two receptions, large conservatory, kitchen and family bathroom. The property also benefits from an 19'9 x 12'5 garage with utility area and office behind. Outside is a large rear garden mainly laid lawn with patio area and mature shrub borders whist to the front are several off street parking spaces. In need of total modernisation this commuter home will have a broad appeal with its access to so many amenities and good local schools. Potential to extend into the loft, side and to the rear (STPP) as close neighbours have done.
PORCH 2.18m x 0.84m (7'2 x 2'9)
Double glazed porch with ceramic tiled floor.
ENTRANCE HALL 4.72m x 1.17m (15'6 x 3'10)
Double glazed door to front, radiator and stairs up.
CLOAKROOM
Opaque double glazed lead light window to front, half tiled walls, radiator and ceramic tiled floor. Low level WC and corner wall mounted vanity wash hand basin.
LOUNGE 4.88m x 3.66m (into bay) (16' x 12' (into bay))
Double glazed lead light bay window to front, radiator, ornate cornice and ceiling rose.
DINING ROOM 3.99m x 3.76m (13'1 x 12'4)
Double glazed sliding doors to rear, coving and radiator. Gas feature fireplace with wooden mantle and marble effect hearth.
KITCHEN 4.45m x 2.24m (max) (14'7 x 7'4 (max))
Double glazed door to rear, base unit with stainless steel sink and gas point.
CONSERVATORY 5.92m x 2.92m (19'5 x 9'7)
Double glazed conservatory with ceramic tiled floor, radiator and French doors to rear leading to garden.
OFFICE 4.06m x 2.44m (13'4 x 8')
Range of built in wardrobes to one wall, radiator and wood laminate flooring.
UTILITY ROOM 3.35m x 2.08m (11' x 6'10)
Range of wall and base units, sink with mixer tap and drainer, space, local tiling and plumbing for washing machine and tumble dryer, wood laminate flooring. Floor mounted Potterton Kingfisher II boiler.
GARAGE 6.02m x 3.78m (19'9 x 12'5)
Up and over door to front, personal door to rear and high level window to side. Power, light and tap.
LANDING 4.72m x 2.57m (15'6 x 8'5)
Double glazed lead light window to front, coving, radiator, wall lights and loft access hatch.
BEDROOM ONE 4.29m x 3.71m (into bay and to wardrobes) (14'1 x
Double glazed lead light bay window to front, ornate cornice, radiator, wall lights and range of fitted wardrobes to one wall.
BEDROOM TWO 3.73m x 3.68m (12'3 x 12'1)
Double glazed window to rear, coving, radiator, wall lights and range of fitted wardrobes to one wall.
BEDROOM THREE 2.79m x 2.57m (9'2 x 8'5)
Double glazed window to rear, coving and radiator.
FAMILY BATHROOM 2.51m x 1.65m (8'3 x 5'5)
Opaque double glazed window to side, coving, extractor fan, chrome ladder towel warmer, fully tiled walls and floor. Wash hand basin with mono bloc mixer tap on vanity unit. low level WC, panel bath with shower mixer tap and corner shower cubicle with wall mounted controls.
REAR GARDEN
Large rear garden mainly laid to lawn with patio and mature shrub borders.
FRONTAGE
Paved driveway providing off street parking for several cars and access to garage.
TOTAL FLOOR AREA
The internal area as per the Energy Performance Certificate is 121sqm (Approx. 1302sqft)
COUNCIL TAX BAND 'E'





