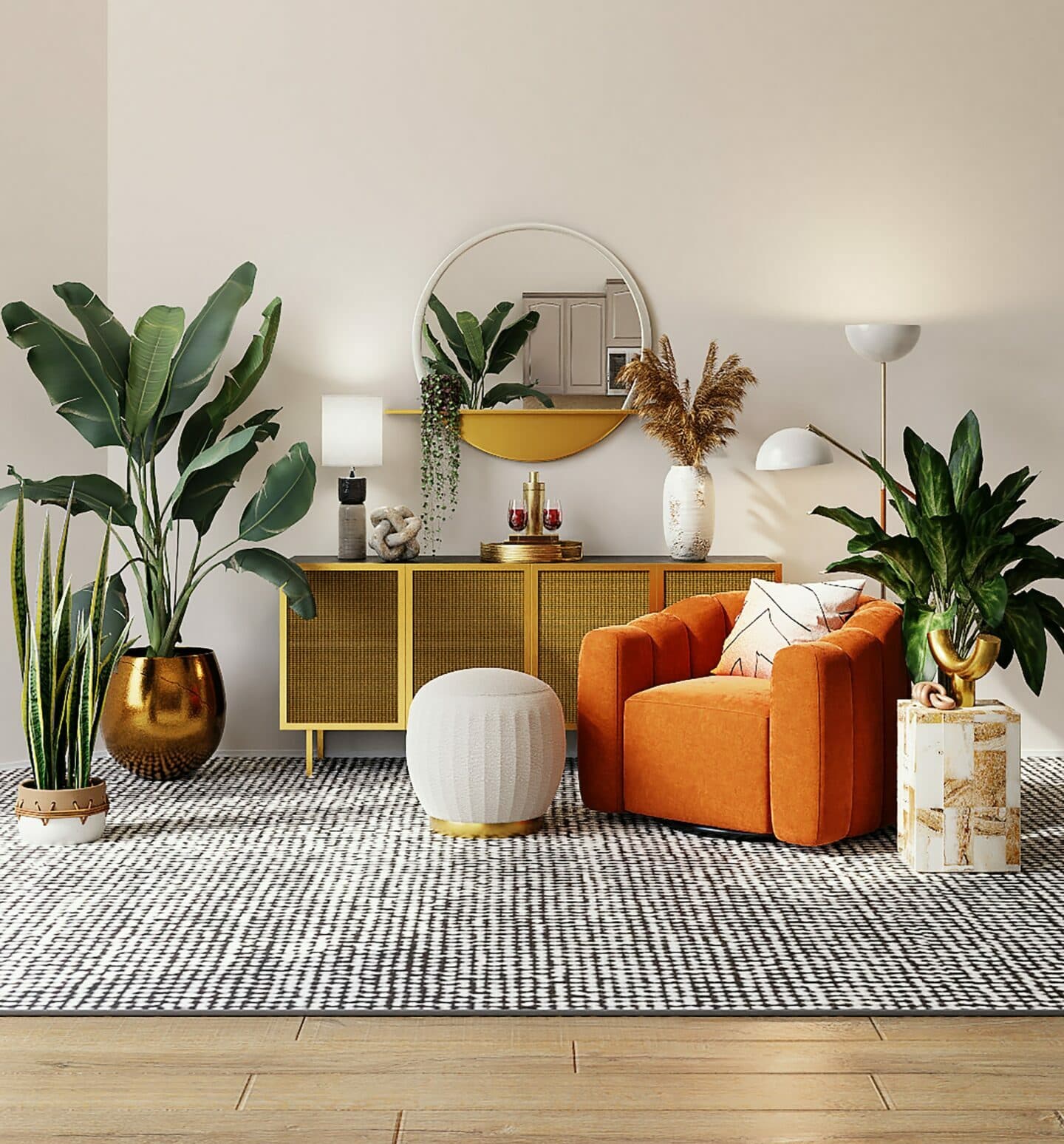Guide Price £600,000 to £625,000 Situated in a cul-de-sac just off the High Street. This well presented and much improved semi detached house, on a wider than average corner plot with ample room to enlarge to the side (subject to all necessary planning consents) The room are of a good size with some enhanced by large bays. The hallway and landing are spacious. Outside, the rear garden is secluded and is L shaped to the side and rear. To the front there is access to a detached garage and provides off road parking for 2 cars. Good local schools including the popular Perry Hall Primary School is close by. Orpington Mainline Station is within walking distance as are bus routes. Offered with no onward chain. Viewing is highly recommended in order to fully appreciate all this property has to offer.
Description
Price Guide £600,000 to £625,000 Situated in a quiet cul-de-sac just off the High Street, this well-presented and much-improved semi-detached home occupies a wider-than-average corner plot, offering excellent potential to extend to the side (STPP). The property features a lovely fitted open-plan kitchen/dining room, a modern bathroom suite, and all bedrooms are of a good size. Several rooms benefit from attractive bay windows, and both the hallway and landing are notably spacious.
The secluded rear garden is L-shaped, wrapping around the side and rear of the home, while the front provides access to a detached garage and off-road parking for two cars. The area is well served by highly regarded schools, including the popular Perry Hall Primary School. Orpington Mainline Station and local bus routes are within easy walking distance.
Offered to the market with no onward chain. Internal viewing is highly recommended to fully appreciate everything this property has to offer.
Entrance Hall
Tiled floor, under floor heating, built in under stair cupboard, built in under stair shoe rack
Downstairs W.C.
Low level W.C., wash hand basin inset to vanity unit ,heated towel rail, half tiled walls, extractor fan.
Lounge
Double glazed bay window to front, fitted gas coal effect fire, laminate flooring, radiator.
Open plan Kitchen Diner
Kitchen area, double glazed window to rear, large island unit, range of modern matching wall and base units, Built in induction hob, built in double oven, space and plumbing for washing machine, space for fridge freezer, built in slimline dishwasher, underfloor heating, tiled walls.
Dining area, Double glazed double doors to rear with adjacent double glazed windows to rear, radiator, laminate flooring.
Bedroom 1
Double glazed bay window to front, Radiator, picture rail.
Bedroon 2
Double glazed window to rear, Radiator.
Bedroom 3
Double glazed bay window to front, radiator.
Bathroom
Opaque double glazed window to to rear, corner spa bath with rainfall shower over, ornate wash hand basin , low level W.C., tiled floor with underfloor heating, tiled walls, heated towel rail.
Garden
To side and rear, mainly to lawn
Garage
To side with double doors.
Off road parking
off road parking for 2+ cars to the front
Agents Note
The following information is provided as a guide and should be verified by a purchaser prior to exchange of contracts-
Council Tax Band: D
EPC Rating: D
Total Square Meters: Approximately 98
Total Square Feet: Approximately 1059
Room Dimensions: As per floorplan
This floorplan is provided in all good faith purely as an illustration and only to show the basic layout of the accommodation. It is not to scale. An internal inspection is necessary to fully understand layout and sizes of rooms.
Viewing by strict appointment with Edmund Orpington 01689 821904 or via email orpington@edmund.co.uk





