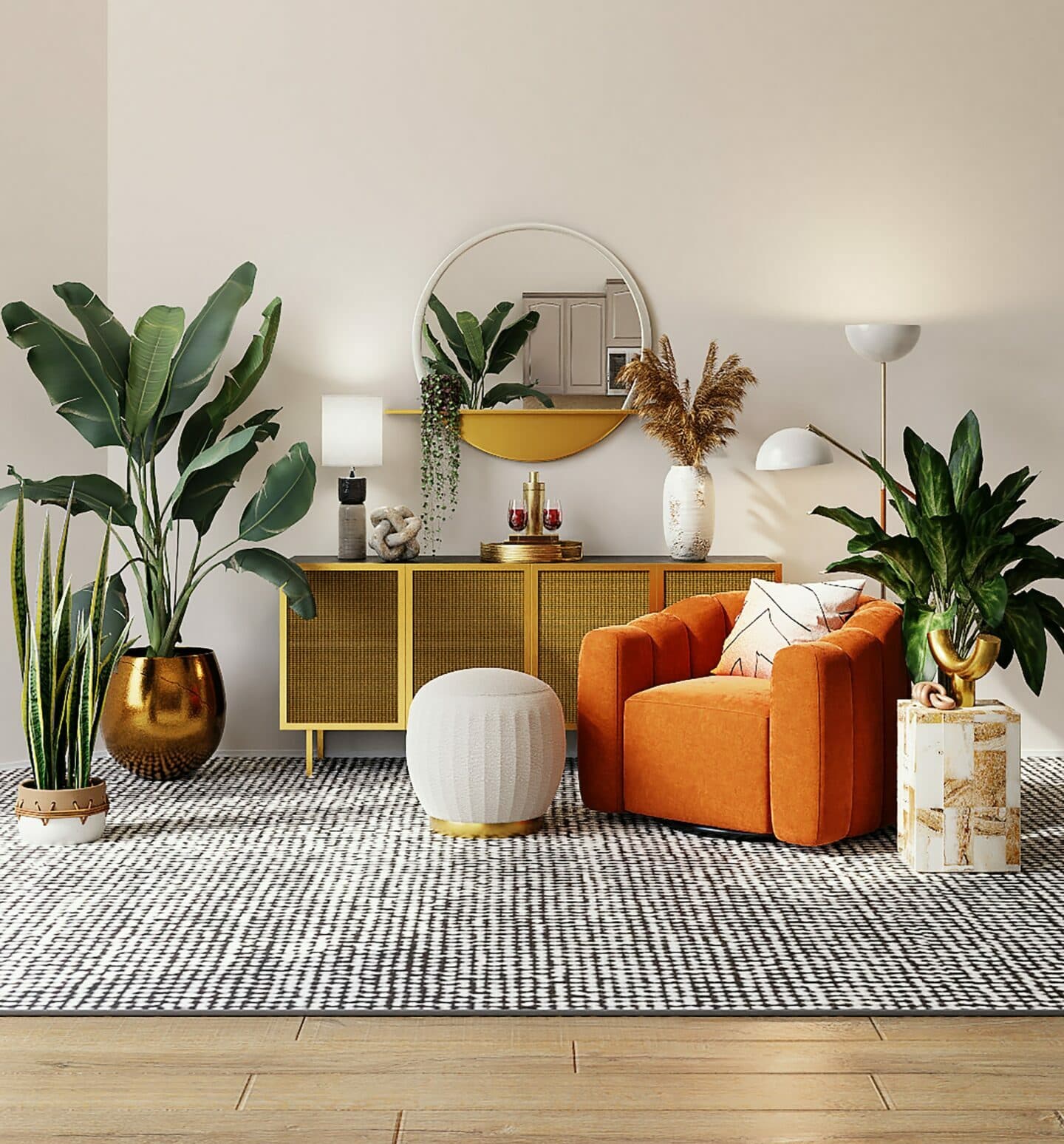Set upon this prestigious and highly regarded road in the heart of Bickley, is this cavernous four bedroom semi detached family home. Having been the subject of various improvements by the current vendors this well appointed period property requires internal viewing to be fully appreciated. From the 22' entrance hall here are two superb sized reception rooms, a large square kitchen & wc. The first floor offers four good sized bedrooms plus a stair case to two additional loft rooms. The garden extends to some 81' and has a large workshop to the rear plus off street parking to the front. Set within this excellent location with access to a range of local schools & Bickley station, we feel this is a rare opportunity to acquire this outstanding home.
FRONT
Driveway parking leading to a covered entrance with wooden front door with access into;
PORCH
Two multi panelled glass double doors and spot lights.
HALLWAY 22' x 5'10
Double radiator, spot lights, coving, dado rail and under stairs cupboard.
RECEPTION ROOM ONE 16'10 x 12'4
Sash bay windows to front. Carpet is laid and picture rail.
KITCHEN 16'10 x 12'4
Door to the rear and windows to side. Tiled floor. A range of wall and base units, stainless steel sink unit with mixer tap and drainer, spot lights, four ring gas hob, access to utility cupboard with wall mounted boiler. Space for washing machine.
CLOAKROOM
Low level wc, wall mounted corner wash hand basin with mixer tap and splash backs, tiled floor and spot lights.
RECEPTION ROOM TWO 17'9 x 13'3
Multi panelled glass double doors to rear plus double glazed windows to side. Two radiators, two wall light points and coving.
STAIRS TO FIRST FLOOR LANDING
LANDING
Split level landing. Two radiators and spot lights.
BEDROOM ONE 15'1 x 14'10
Sash bay window to front. Double radiator, carpet, spot lights and coving.
BEDROOM TWO 12'5 x 11'10
Windows to rear. Carpet is laid, coving and radiator.
BEDROOM THREE 13'4 into wardrobes x 11'10
Windows to rear. Range of built in wardrobes, carpet is laid, radiator and coving.
BEDROOM FOUR 12'5 x 7'10
Windows to the front. Carpet is laid, coving and double radiator.
BATHROOM
Semi opaque window to side. Four piece suite comprising low level wc, enclosed corner bath with mixer taps and shower attachment, enclosed walk in shower cubicle with thermostatic shower, vanity wash hand basin with mixer taps, part tiled walls, tiled floor, spot lights and radiator.
STAIRS TO SECOND FLOOR LANDING
LANDING.
Double glazed velux windows to front. Spot lights and storage cupboard.
LOFT ROOM ONE 12'3 x 11'7
Double glazed velux window to rear, spot lights and radiator.
LOFT ROOM TWO 12'2 x 8'1
Double glazed velux window to front. Radiator and spot lights.
GARDEN 81' Approx
Mainly laid to lawn with patio area. Stocked borders, side gate access, storage cupboard and a outside tap.
WORKSHOP 27'4 x 15'2
Window to front. Power and light.
DIRECTIONS
From Station Square, Petts Wood turn right to stay on Station Square & continue onto Fairway, turn right onto Tudor Way & then at the round about take the 3rd exit onto Queensway. Take the next left onto Lakeswood Road and then left onto Southborough Lane, go through one roundabout then at the next roundabout take the 3rd exit onto Southborough Road then left onto Blenheim Road.



