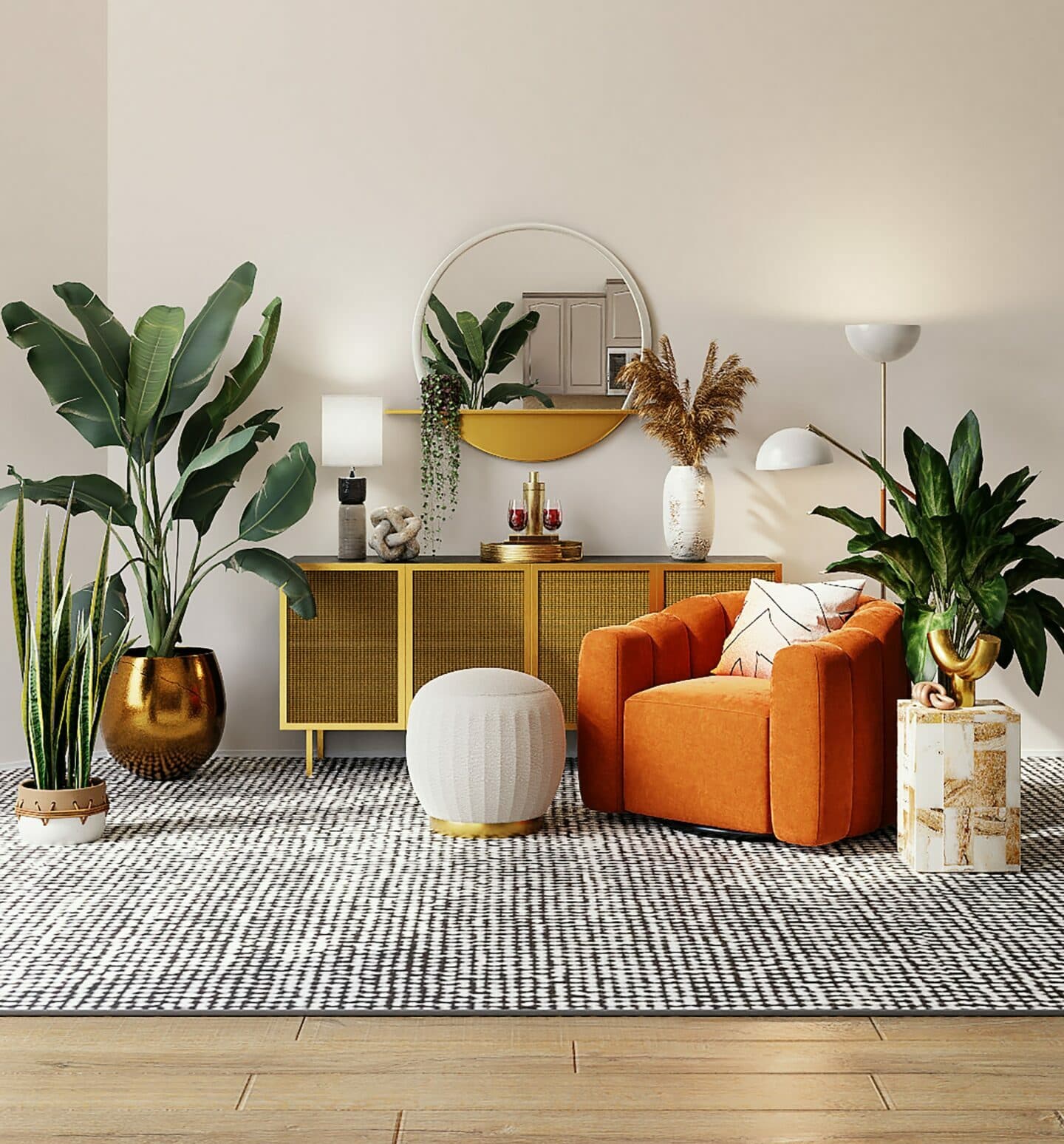This extended three bedroom family home, is situated within a quiet cul de sac with easy access to both Orpington Station and a number of quality & highly sought after schools. Amongst the property's many features is its 17'3 x 10'7 kitchen/diner and modern bathroom. This is sure to attract much interest and as such your early viewing comes highly recommended.
FRONT
Driveway parking for two cars leading up to double glazed security door with access into:
PORCH
Double glazed window to front. Wood effect flooring and part glazed security front door with access into:
HALLWAY
Mottled double glazed window to front. Under stairs storage cupboard, double radiator and wood effect flooring.
RECEPTION ROOM 7.62m x 3.51m
Dual aspect with full height double glazed windows to front and double glazed patio doors overlooking the secluded rear garden. Two double radiators plus a pebble effect feature fireplace set in ornate surround.
KITCHEN/DINER 5.26m x 3.23m
This extended kitchen/diner has double glazed windows overlooking the secluded rear garden. Extensive range of fitted wall and base units finished in white with complementing granite effect roll top work surfaces, one and a half bowl single drainer sink unit with mixer taps & plumbing for dishwasher. Space for electric cooker with extractor hood. Space for upright fridge freezer. Modern upright radiator and breakfast bar. To the dining area section there is a window and double glazed door overlooking the secluded rear garden. Window seat plus space for large four seater table. Double radiator and spot lights throughout.
REAR LOBBY
UTILITY ROOM
Range of fitted wall and base units finished in white with complementing wood effect roll top work surfaces. Single drainer single bowl sink unit with mixer taps and plumbing for washing machine. Low level WC, single radiator and extractor fan. Door leading to:
OFFICE AREA 2.49m x 1.7m
Velux window, spot lights and wood effect flooring. Door leading to:
GARAGE/STORAGE AREA 3.53m x 2.64m
Roller door to front with light and power.
STAIRS TO FIRST FLOOR
LANDING
Access to loft via ladder (boarded and insulated).
BEDROOM ONE 3.66m x 3.56m
Double glazed window to front. Extensive range of fitted wardrobes and cupboards plus a dressing table area. Single radiator.
BEDROOM TWO 3.35m x 2.79m
Double glazed windows overlooking the secluded rear garden. Single radiator.
BEDROOM THREE 2.67m x 2.46m
Double glazed windows to front. Single radiator.
BATHROOM 2.44m x 1.88m
Two mottled double glazed windows to rear. White three piece suite comprising 'P' shape bath with mixer taps, hand held shower attachment plus separate Aqualisa shower and glass screen. Vanity wash hand basin set in its own storage area and low flush WC. Chrome ladder radiator, fully tiled walls and recess spot lights.
GARDEN 9.75m x 9.14m
Mainly lad to lawn with two patio areas. The garden enjoys near total seclusion by way of natural foliage. Outside tap.
DIRECTIONS
From Station Square, BR5 1NA turn right to stay on Station Square & continue onto Fairway. Then left onto Tudor Way, right onto St John's Road, right onto Crofton Lane and the left onto Lynwood Grove. Continue onto Knoll Rise then take the right onto High Street. At the roundabout, continue straight onto Sevenoaks Road. Turn right onto Sevenoaks Road/A223, left onto Stapleton Road and then right onto Arne Grove.





